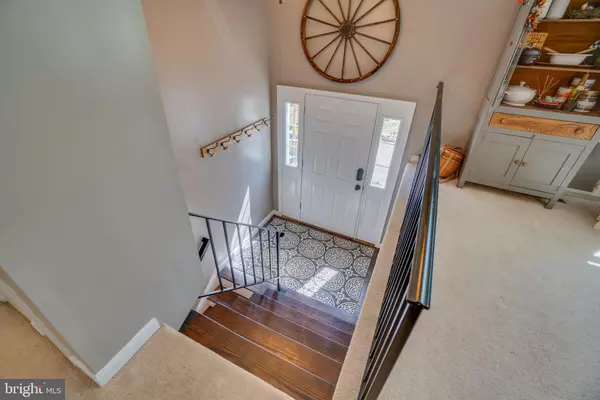For more information regarding the value of a property, please contact us for a free consultation.
Key Details
Sold Price $348,000
Property Type Single Family Home
Sub Type Detached
Listing Status Sold
Purchase Type For Sale
Square Footage 2,088 sqft
Price per Sqft $166
Subdivision Country Wood Estates
MLS Listing ID VAST219938
Sold Date 05/15/20
Style Split Foyer
Bedrooms 3
Full Baths 3
HOA Y/N N
Abv Grd Liv Area 1,144
Originating Board BRIGHT
Year Built 1982
Annual Tax Amount $2,749
Tax Year 2019
Lot Size 1.160 Acres
Acres 1.16
Property Description
Enjoy all Nature has to Offer with this Lovely Home Situated on Over an Acre! You will Love all the Natural Light and Peaceful Wooded Views from all Windows. Featuring 3 Bedrooms, of which 2 are Master Suites, 3 Full Baths, Separate Dining Room w/ Crown and Chair Moldings, Kitchen w/ Stainless Appliances, Walnut Cabinets, and Backsplash. New Lifeproof Vinyl Plank Flooring in Kitchen and Dining Room. Downstairs has a 2nd Master Suite w/ Attached Bath, Recreational Room w/ Cozy Brick Fireplace, and Spacious Laundry Room. Recent Upgrades Include: Fresh Paint, Driveway Paving and Sealant, Landscaping, Flagstone Walkway, All New Energy Star Windows 2019, Well Pump 2017, Life Proof Laminate Flooring, LED Recess Lighting, Shiplap Wall and Crown in MBR, Refinished Hardwood Steps, Laundry Room Shelving, and Newer Roof (2017). The Rear Yard is Fully Fenced with a Spacious Trex Deck off the Kitchen. Savor a Tranquil Lifestyle in this Quiet Neighborhood of Country Wood Estates with a Sought After Schools District! No HOA.
Location
State VA
County Stafford
Zoning A2
Rooms
Other Rooms Living Room, Dining Room, Primary Bedroom, Bedroom 2, Kitchen, Laundry, Recreation Room, Bathroom 1, Bathroom 2, Bathroom 3
Interior
Interior Features Carpet, Ceiling Fan(s), Chair Railings, Crown Moldings, Primary Bath(s), Recessed Lighting
Heating Heat Pump(s)
Cooling Central A/C, Ceiling Fan(s)
Flooring Carpet, Vinyl, Ceramic Tile
Fireplaces Number 1
Fireplaces Type Wood, Insert, Mantel(s)
Equipment Disposal, Dishwasher, Exhaust Fan, Icemaker, Microwave, Oven/Range - Electric, Refrigerator, Water Heater
Fireplace Y
Window Features Energy Efficient,Sliding
Appliance Disposal, Dishwasher, Exhaust Fan, Icemaker, Microwave, Oven/Range - Electric, Refrigerator, Water Heater
Heat Source Central
Exterior
Garage Garage - Front Entry, Inside Access
Garage Spaces 6.0
Fence Rear
Waterfront N
Water Access N
Accessibility None
Parking Type Attached Garage, Driveway
Attached Garage 1
Total Parking Spaces 6
Garage Y
Building
Lot Description Backs to Trees, Private, Rear Yard, Trees/Wooded
Story 2
Sewer Septic = # of BR
Water Private, Well
Architectural Style Split Foyer
Level or Stories 2
Additional Building Above Grade, Below Grade
New Construction N
Schools
Elementary Schools Margaret Brent
Middle Schools A. G. Wright
High Schools Mountain View
School District Stafford County Public Schools
Others
Senior Community No
Tax ID 18-F-5- -84
Ownership Fee Simple
SqFt Source Assessor
Special Listing Condition Standard
Read Less Info
Want to know what your home might be worth? Contact us for a FREE valuation!

Our team is ready to help you sell your home for the highest possible price ASAP

Bought with Karla I Daniels • RE/MAX Home Realty
Get More Information




