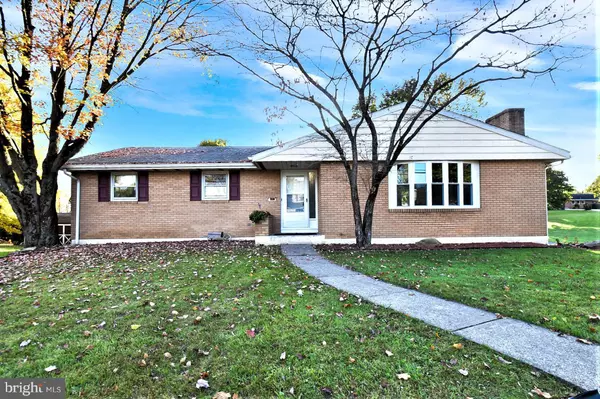For more information regarding the value of a property, please contact us for a free consultation.
Key Details
Sold Price $340,000
Property Type Single Family Home
Sub Type Detached
Listing Status Sold
Purchase Type For Sale
Square Footage 2,404 sqft
Price per Sqft $141
Subdivision None Available
MLS Listing ID PALH2001364
Sold Date 12/14/21
Style Ranch/Rambler
Bedrooms 4
Full Baths 2
HOA Y/N N
Abv Grd Liv Area 1,628
Originating Board BRIGHT
Year Built 1969
Annual Tax Amount $4,141
Tax Year 2021
Lot Size 0.310 Acres
Acres 0.31
Lot Dimensions 95 x 136 x 93 x 135
Property Description
Welcome to 412 Grange Rd in Upper Macungie Townships Mountain View development. After many years of ownership the partners have decided it is time to sell to someone that can enjoy this quality built 4 bedroom 2 full bath brick ranch. They have spent months updating in order to provide a move-in ready home for YOU. Main level - large living room w/brick fireplace & new bay window, dining room w/sliding door access to sunroom, eat-in kitchen w/skylight, 3 bedrooms & 2 baths. Daylight lower level - large family room (26 x 21) w/picture window overlooking large yard & rear access, additional bedroom, bonus room, workshop and oversized 2 car garage (new garage door on order). Lux laminate flooring in living & dining rooms, bathrooms & family room. New wall-to-wall carpet in bedrooms and hall. This property is ideally located close to all the new shopping & entertainment in the township and offers easy access to major routes for an easy commute to all points south, east, & west.
Location
State PA
County Lehigh
Area Upper Macungie Twp (12320)
Zoning R2
Direction Northeast
Rooms
Other Rooms Living Room, Dining Room, Primary Bedroom, Bedroom 2, Kitchen, Family Room, Foyer, Bedroom 1, Sun/Florida Room, Laundry, Workshop, Bathroom 1, Bathroom 3, Bonus Room, Primary Bathroom
Main Level Bedrooms 3
Interior
Interior Features Attic, Breakfast Area, Built-Ins, Carpet, Entry Level Bedroom, Floor Plan - Traditional, Formal/Separate Dining Room, Kitchen - Eat-In, Skylight(s), Stall Shower, Tub Shower
Hot Water Electric
Heating Radiant, Zoned, Baseboard - Electric
Cooling Central A/C
Fireplaces Number 1
Fireplaces Type Brick, Wood
Equipment Built-In Range, Dishwasher, Microwave, Oven - Self Cleaning, Oven/Range - Electric
Fireplace Y
Window Features Double Hung,Bay/Bow,Double Pane
Appliance Built-In Range, Dishwasher, Microwave, Oven - Self Cleaning, Oven/Range - Electric
Heat Source Electric
Laundry Hookup, Main Floor
Exterior
Garage Basement Garage, Built In, Garage - Rear Entry, Garage Door Opener
Garage Spaces 6.0
Utilities Available Cable TV, Phone, Sewer Available
Water Access N
View Park/Greenbelt
Roof Type Asphalt
Street Surface Paved
Accessibility None
Attached Garage 2
Total Parking Spaces 6
Garage Y
Building
Lot Description Corner, Front Yard, Level, Open, Rear Yard
Story 1
Foundation Concrete Perimeter
Sewer Public Sewer
Water Well
Architectural Style Ranch/Rambler
Level or Stories 1
Additional Building Above Grade, Below Grade
New Construction N
Schools
School District Parkland
Others
Senior Community No
Tax ID 546587283666-00001
Ownership Fee Simple
SqFt Source Estimated
Acceptable Financing Cash, Conventional
Listing Terms Cash, Conventional
Financing Cash,Conventional
Special Listing Condition Standard
Read Less Info
Want to know what your home might be worth? Contact us for a FREE valuation!

Our team is ready to help you sell your home for the highest possible price ASAP

Bought with Non Member • Non Subscribing Office
Get More Information




