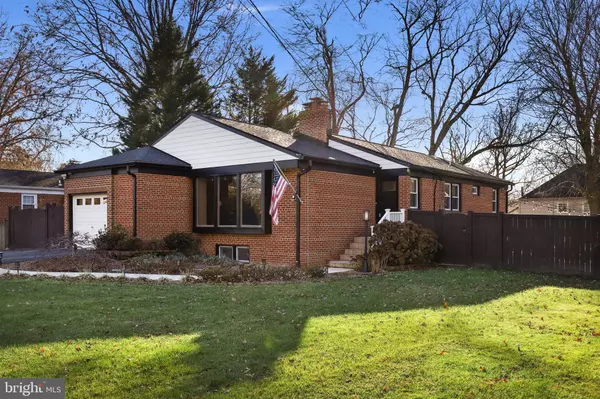For more information regarding the value of a property, please contact us for a free consultation.
Key Details
Sold Price $800,000
Property Type Single Family Home
Sub Type Detached
Listing Status Sold
Purchase Type For Sale
Square Footage 2,316 sqft
Price per Sqft $345
Subdivision Hollindale
MLS Listing ID VAFX2034830
Sold Date 01/24/22
Style Ranch/Rambler
Bedrooms 4
Full Baths 3
HOA Y/N N
Abv Grd Liv Area 1,316
Originating Board BRIGHT
Year Built 1959
Annual Tax Amount $7,593
Tax Year 2021
Lot Size 10,800 Sqft
Acres 0.25
Property Description
IN TRULY MOVE-IN CONDITION...JUST BRING YOUR TOOTHBRUSH!! Meticulously maintained inside and out... no detail was overlooked to create as close to a maintenance free home as you will find. Pride of ownership is an understatement on this one! Ask your agent for list of updates found in mls docs section. Open concept main level living with newer wide plank hardwood floors, primary bedroom with updated bath, and 2 secondary bedrooms and hall bath. Spacious yet cozy living room with fireplace and floor-to-ceiling picture window. Huge kitchen with gorgeous, custom cherry cabinetry, stainless appliances, granite tops and island, wine cooler, and ceramic tile backsplash. Opens to spacious stone patio perfect for entertaining. Finished lower level with new LVP flooring, rec room, a second primary bedroom suite with walk-in closet, fireplace, and stunning remodeled bath with heated floors. Outside; new hardiplank siding on roof gables, new oversize gutters and downspouts, window trim and fascia boards all aluminum wrapped tastefully in black for contrast. WAIT...THERE'S MORE ....oversize garage with heat and A/C, 12' X 24' heated pool with new pool cover, TREX decking, 2 huge sheds with power and lights. New HVAC, new HWH, security cameras, flat screens and lots more convey. Roof 7-8 years old. Just 10 minutes to Old Town, 15 minutes to Belvoir.
Location
State VA
County Fairfax
Zoning 130
Rooms
Basement Connecting Stairway, Fully Finished, Sump Pump
Main Level Bedrooms 3
Interior
Interior Features Combination Dining/Living
Hot Water Natural Gas
Heating Forced Air
Cooling Central A/C
Flooring Ceramic Tile, Hardwood
Fireplaces Number 2
Equipment Cooktop, Cooktop - Down Draft, Dishwasher, Disposal, Dryer - Front Loading, Icemaker, Microwave, Oven - Single, Stainless Steel Appliances, Washer - Front Loading
Fireplace Y
Window Features Double Pane,Low-E,Vinyl Clad
Appliance Cooktop, Cooktop - Down Draft, Dishwasher, Disposal, Dryer - Front Loading, Icemaker, Microwave, Oven - Single, Stainless Steel Appliances, Washer - Front Loading
Heat Source Natural Gas
Laundry Basement
Exterior
Exterior Feature Deck(s)
Garage Garage - Front Entry, Garage Door Opener, Oversized
Garage Spaces 1.0
Fence Board, Privacy
Pool Above Ground, Heated
Waterfront N
Water Access N
Roof Type Shingle
Accessibility None
Porch Deck(s)
Attached Garage 1
Total Parking Spaces 1
Garage Y
Building
Story 2
Foundation Block
Sewer Public Sewer
Water Public
Architectural Style Ranch/Rambler
Level or Stories 2
Additional Building Above Grade, Below Grade
Structure Type Dry Wall
New Construction N
Schools
Elementary Schools Hollin Meadows
Middle Schools Carl Sandburg
High Schools West Potomac
School District Fairfax County Public Schools
Others
Senior Community No
Tax ID 1021 18010002
Ownership Fee Simple
SqFt Source Assessor
Special Listing Condition Standard
Read Less Info
Want to know what your home might be worth? Contact us for a FREE valuation!

Our team is ready to help you sell your home for the highest possible price ASAP

Bought with Amy Riemer • KW Metro Center
Get More Information




