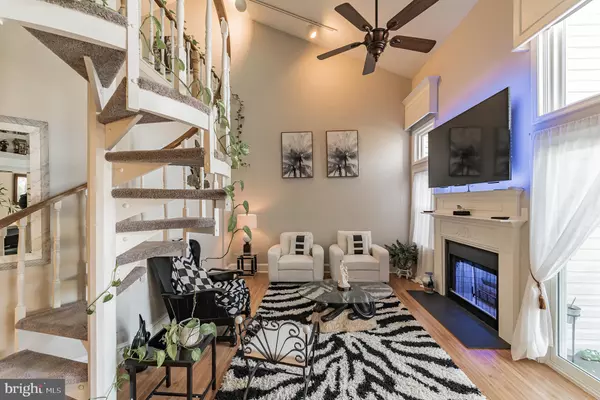For more information regarding the value of a property, please contact us for a free consultation.
Key Details
Sold Price $240,000
Property Type Condo
Sub Type Condo/Co-op
Listing Status Sold
Purchase Type For Sale
Subdivision Birch Pointe
MLS Listing ID DENC2019500
Sold Date 04/25/22
Style Other
Bedrooms 2
Full Baths 1
Half Baths 1
Condo Fees $320/mo
HOA Y/N N
Originating Board BRIGHT
Year Built 1985
Annual Tax Amount $2,144
Tax Year 2021
Lot Dimensions 0.00 x 0.00
Property Description
Welcome home to 5009 Diana Drive located in the highly desirable community of Birch Pointe in Pike Creek. This two bedroom, one and a half bathroom condo is ready for its new owner. Upon entry you will immediately notice that the home has been beautifully maintained. Updated floors greet you and run throughout the expansive living room. The two story living room features vaulted ceilings, soaring windows, decorative fireplace, and a spiral staircase that leads to the loft. The open floor plan allows for a great space to gather and entertain. Off of the living room is the dining room and kitchen. The bright kitchen offers a breakfast bar, stainless steel appliances, and ample cabinet space. Down the hall is the large primary bedroom with vaulted ceilings, stunning wainscoting, large windows, walk-in closet, and an updated en-suite bathroom with new shower. The second bedroom is also spacious and offers vaulted ceilings. Upstairs is the large loft area that has great natural light from the two skylights, and is a great spot for an in-home office. Powder room with new flooring is loft adjacent and has enough room to expand if desired. New heater/AC, new washer and dryer, new water heater, new skylights, and so much more! This condo includes a private storage area on the lower level. Dont miss this home on your tour!
Location
State DE
County New Castle
Area Elsmere/Newport/Pike Creek (30903)
Zoning NCAP
Rooms
Other Rooms Living Room, Dining Room, Primary Bedroom, Bedroom 2, Kitchen, Loft
Main Level Bedrooms 2
Interior
Interior Features Carpet, Ceiling Fan(s), Spiral Staircase, Air Filter System, Stall Shower, Skylight(s), Walk-in Closet(s), Breakfast Area, Floor Plan - Open, Wainscotting
Hot Water Electric
Heating Forced Air
Cooling Central A/C
Flooring Carpet, Ceramic Tile, Laminated
Fireplaces Number 1
Fireplaces Type Wood
Equipment Built-In Microwave, Dishwasher, Disposal, Washer/Dryer Stacked, Refrigerator, Oven/Range - Electric, Built-In Range, Stainless Steel Appliances
Fireplace Y
Appliance Built-In Microwave, Dishwasher, Disposal, Washer/Dryer Stacked, Refrigerator, Oven/Range - Electric, Built-In Range, Stainless Steel Appliances
Heat Source Electric
Exterior
Exterior Feature Balcony
Amenities Available Extra Storage
Waterfront N
Water Access N
Accessibility None
Porch Balcony
Garage N
Building
Story 1.5
Unit Features Garden 1 - 4 Floors
Sewer Public Sewer
Water Public
Architectural Style Other
Level or Stories 1.5
Additional Building Above Grade, Below Grade
Structure Type Vaulted Ceilings
New Construction N
Schools
School District Red Clay Consolidated
Others
Pets Allowed N
HOA Fee Include Common Area Maintenance,Ext Bldg Maint,Lawn Maintenance,Snow Removal,Trash,All Ground Fee,Insurance,Parking Fee,Water
Senior Community No
Tax ID 08-042.20-122.C.0227
Ownership Fee Simple
SqFt Source Assessor
Security Features Smoke Detector,Carbon Monoxide Detector(s),Intercom
Special Listing Condition Standard
Read Less Info
Want to know what your home might be worth? Contact us for a FREE valuation!

Our team is ready to help you sell your home for the highest possible price ASAP

Bought with Kathy L Melcher • Coldwell Banker Rowley Realtors
Get More Information




