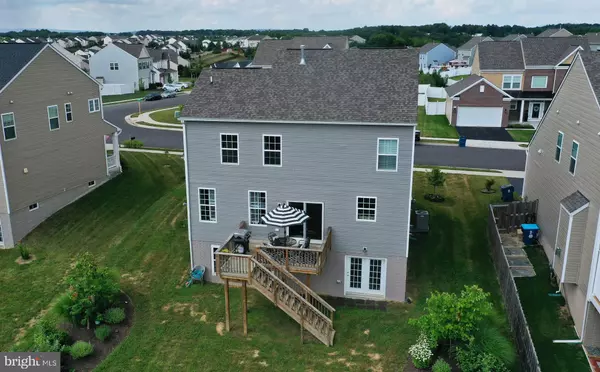For more information regarding the value of a property, please contact us for a free consultation.
Key Details
Sold Price $450,000
Property Type Single Family Home
Sub Type Detached
Listing Status Sold
Purchase Type For Sale
Square Footage 1,998 sqft
Price per Sqft $225
Subdivision Red Bud Run Iii
MLS Listing ID VAFV2000560
Sold Date 08/12/21
Style Colonial
Bedrooms 3
Full Baths 2
Half Baths 1
HOA Fees $10/ann
HOA Y/N Y
Abv Grd Liv Area 1,998
Originating Board BRIGHT
Year Built 2017
Annual Tax Amount $1,950
Tax Year 2021
Lot Size 10,684 Sqft
Acres 0.25
Property Description
ALMOST NEW - ONLY BETTER! Well-appointed, beautifully maintained three-level home with room to grow. Excellent commuter location just east of Winchester convenient to Rt. 7 and I-81. Enjoy an open floor plan that's perfect for entertaining. The dine-in kitchen and adjoining family room with a gas-log fireplace form a 35x15 great room across the back of the house. It opens to a deck and a fenced, landscaped back yard paradise that overlooks Red Bud Preserve. The back yard is a sight to behold with its edged beds of mature trees and perennials. Inside, plantation shutters, crown molding and wainscoting and engineered hardwood floors lend an air of elegance. The kitchen has beautiful marble countertops, including an island with a breakfast bar, stainless steel appliances, a walk-in pantry and a lazy Susan. The room closest to the front door is used as a formal dining room but could instead be a home office or formal living room. There are 3 bedrooms now but the full, unfinished walk-out basement with its elongated windows and glass egress doors to the back yard the offer opportunities for a 4th bedroom or in-law suite, a second family room and even a home theater. Upstairs, the owner's suite has double doors, a tray ceiling, two walk-in closets and a full bath with a tile shower. 2-car garage. Back deck 10x14. Covered front porch 11x5. Battery back-up sump pump. Radon remediation system already installed.
Location
State VA
County Frederick
Zoning RP
Rooms
Other Rooms Dining Room, Primary Bedroom, Bedroom 2, Bedroom 3, Kitchen, Family Room, Laundry
Basement Connecting Stairway, Daylight, Full, Full, Heated, Unfinished, Walkout Level, Windows, Rear Entrance
Interior
Interior Features Breakfast Area, Ceiling Fan(s), Chair Railings, Crown Moldings, Dining Area, Family Room Off Kitchen, Floor Plan - Open, Formal/Separate Dining Room, Kitchen - Eat-In, Pantry, Recessed Lighting, Upgraded Countertops, Wainscotting, Walk-in Closet(s)
Hot Water Electric
Heating Heat Pump(s)
Cooling Central A/C, Heat Pump(s)
Equipment Oven/Range - Electric, Refrigerator, Icemaker, Washer, Dryer - Electric, Dishwasher, Disposal, Built-In Microwave, Stainless Steel Appliances
Appliance Oven/Range - Electric, Refrigerator, Icemaker, Washer, Dryer - Electric, Dishwasher, Disposal, Built-In Microwave, Stainless Steel Appliances
Heat Source Electric
Laundry Has Laundry, Upper Floor, Washer In Unit, Dryer In Unit
Exterior
Parking Features Garage - Front Entry
Garage Spaces 2.0
Fence Board
Water Access N
View Garden/Lawn
Roof Type Architectural Shingle
Accessibility None
Attached Garage 2
Total Parking Spaces 2
Garage Y
Building
Lot Description Rear Yard, Vegetation Planting, Landscaping, Front Yard, Backs - Open Common Area
Story 3
Sewer Public Sewer
Water Public
Architectural Style Colonial
Level or Stories 3
Additional Building Above Grade, Below Grade
Structure Type 9'+ Ceilings,Tray Ceilings
New Construction N
Schools
Elementary Schools Redbud Run
Middle Schools James Wood
High Schools Millbrook
School District Frederick County Public Schools
Others
Senior Community No
Tax ID 55L 3 3 274
Ownership Fee Simple
SqFt Source Estimated
Acceptable Financing Cash, Conventional, VA
Listing Terms Cash, Conventional, VA
Financing Cash,Conventional,VA
Special Listing Condition Standard
Read Less Info
Want to know what your home might be worth? Contact us for a FREE valuation!

Our team is ready to help you sell your home for the highest possible price ASAP

Bought with Nicholas Shoberg • Shoberg Real Estate, Inc.
Get More Information



