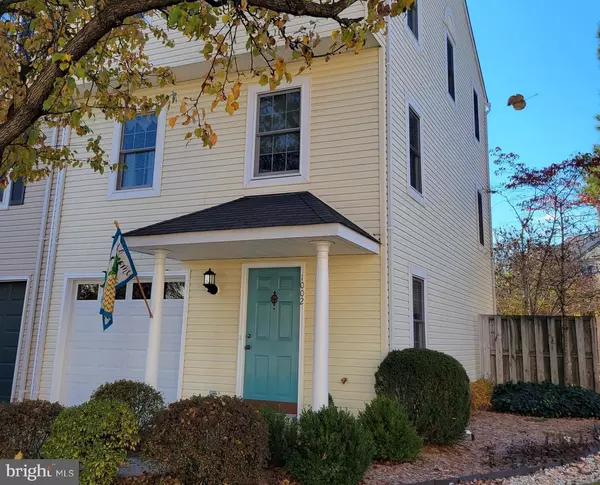For more information regarding the value of a property, please contact us for a free consultation.
Key Details
Sold Price $334,000
Property Type Townhouse
Sub Type End of Row/Townhouse
Listing Status Sold
Purchase Type For Sale
Square Footage 1,770 sqft
Price per Sqft $188
Subdivision Chatham Landing
MLS Listing ID VAST2005078
Sold Date 12/30/21
Style Colonial
Bedrooms 3
Full Baths 2
Half Baths 1
HOA Fees $75/qua
HOA Y/N Y
Abv Grd Liv Area 1,320
Originating Board BRIGHT
Year Built 1990
Annual Tax Amount $1,914
Tax Year 2021
Lot Size 4,151 Sqft
Acres 0.1
Property Description
OPEN SATURDAY, 1-3 PM and SUNDAY, 1-4 PM. Still showing & open to backup offers! Lovely end unit townhome in popular Chatham Landing has fabulous fenced backyard with patio, wood floors in formal Living and Dining rooms, Kitchen with eating space, pantry and tiled backsplash has cherry cabinetry. Primary Bedroom bath was updated in 2013 with tiled floor and shower plus plenty of storage. Lower level Family Room has access to the private backyard with beautiful landscaping. Chatham Landing has access to the Rappahannock and is just minutes from downtown Fredericksburg using the newly-updated Chatham Bridge. Walk to town, walk to Pratt Park, walk to Chatham! Updates include: Appliancesin Kitchen, all in white: Samsung Smooth-top electric range - 2016; Range vent hood - 2017; Whirlpool dishwasher - 2014 approximately; Insinkerator garbage disposal - 2016; Samsung refrigerator with freezer on top - 2019 - icemaker present but not connected to a waterline; Roof replaced-2014; HVAC replaced-2015; Rheem water heater-2017 (NOTE: Electric, but gas line is present); Garage door-2014; Windows-Vinyl-clad exterior with wood interior-2011.
Irrigation system has not been used by current owner; sold "as-is." All appliances functional but sold "as-is."
Location
State VA
County Stafford
Zoning R2
Rooms
Other Rooms Living Room, Dining Room, Primary Bedroom, Bedroom 2, Bedroom 3, Kitchen, Family Room
Basement Front Entrance, Garage Access, Partially Finished, Walkout Level
Interior
Interior Features Carpet, Ceiling Fan(s), Chair Railings, Floor Plan - Traditional, Formal/Separate Dining Room, Kitchen - Eat-In, Primary Bath(s), Wood Floors
Hot Water Electric
Heating Forced Air
Cooling Central A/C
Flooring Carpet, Ceramic Tile, Hardwood, Vinyl
Fireplaces Number 2
Fireplaces Type Gas/Propane, Mantel(s)
Equipment Dishwasher, Disposal, Oven/Range - Electric, Refrigerator, Range Hood, Washer/Dryer Hookups Only
Fireplace Y
Window Features Vinyl Clad,Wood Frame
Appliance Dishwasher, Disposal, Oven/Range - Electric, Refrigerator, Range Hood, Washer/Dryer Hookups Only
Heat Source Natural Gas
Laundry Lower Floor, Hookup
Exterior
Garage Garage - Front Entry, Garage Door Opener
Garage Spaces 2.0
Fence Wood, Rear
Utilities Available Cable TV Available
Amenities Available Tot Lots/Playground, Water/Lake Privileges
Waterfront N
Water Access N
Roof Type Composite
Accessibility None
Parking Type Attached Garage, Driveway
Attached Garage 1
Total Parking Spaces 2
Garage Y
Building
Lot Description Landscaping
Story 3
Foundation Block
Sewer Public Sewer
Water Public
Architectural Style Colonial
Level or Stories 3
Additional Building Above Grade, Below Grade
New Construction N
Schools
Elementary Schools Ferry Farm
Middle Schools Dixon-Smith
High Schools Stafford
School District Stafford County Public Schools
Others
HOA Fee Include Common Area Maintenance,Reserve Funds,Road Maintenance,Trash
Senior Community No
Tax ID 54Y 58
Ownership Fee Simple
SqFt Source Assessor
Special Listing Condition Standard
Read Less Info
Want to know what your home might be worth? Contact us for a FREE valuation!

Our team is ready to help you sell your home for the highest possible price ASAP

Bought with Martin Meck • KW Metro Center
Get More Information




