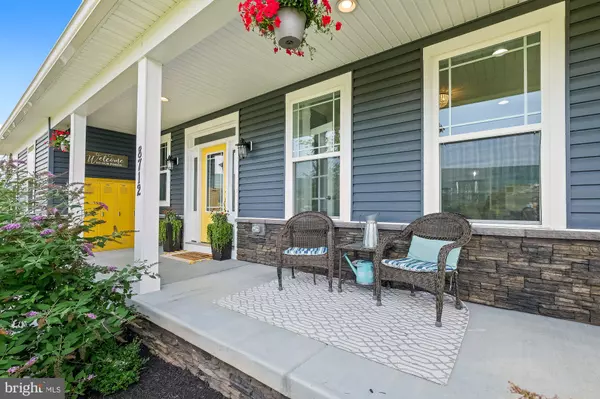For more information regarding the value of a property, please contact us for a free consultation.
Key Details
Sold Price $719,000
Property Type Single Family Home
Sub Type Detached
Listing Status Sold
Purchase Type For Sale
Square Footage 3,562 sqft
Price per Sqft $201
Subdivision Middletown
MLS Listing ID MDFR2002250
Sold Date 08/27/21
Style Colonial
Bedrooms 5
Full Baths 4
Half Baths 1
HOA Y/N N
Abv Grd Liv Area 2,712
Originating Board BRIGHT
Year Built 2020
Annual Tax Amount $5,147
Tax Year 2020
Lot Size 1.530 Acres
Acres 1.53
Property Description
Seller is asking for highest and best offer by Sunday 7/25, by noon. The seller is relocating This nearly new gorgeous Putnam built home is ready for you to move into. Come see all the improvements the sellers have made. Fenced yard with eletric gate, Property has been landscaped with the addition of trees, flowers shrubs and gardens. Area has been cleared and leveled . The outside concrete patio has been extended to the whole length of the home. Custom additions to the interior including ship lap and custom molding. Gourmet Kitchen with the island that is perfect for breakfast and/or easy entertaining. The SS appliances, and hardwood floors. Kitchen opens to dining room area and family room with propane fireplace. Sliders to back patio area, perfect for sitting outside and enjoyng a crackling fire pit. The front covered wrap porch has a bed swing for lazy relaxing days and gorgeous views of the country side. The bees and chicken coop are for sale Come and see you wll not be disappointed.
Location
State MD
County Frederick
Zoning COUNTY
Rooms
Other Rooms Dining Room, Bedroom 2, Bedroom 3, Bedroom 4, Bedroom 5, Kitchen, Family Room, Foyer, Bedroom 1, Laundry, Office, Full Bath
Basement Outside Entrance, Partially Finished
Interior
Interior Features Breakfast Area, Combination Kitchen/Dining, Crown Moldings, Dining Area, Family Room Off Kitchen, Floor Plan - Open, Kitchen - Gourmet, Kitchen - Island, Kitchen - Table Space, Bathroom - Soaking Tub, Walk-in Closet(s), Window Treatments, Pantry
Hot Water Electric
Heating Heat Pump(s)
Cooling Central A/C, Ceiling Fan(s)
Fireplaces Number 1
Fireplaces Type Fireplace - Glass Doors, Gas/Propane
Equipment Built-In Microwave, Dishwasher, Dryer - Electric, Oven/Range - Electric, Range Hood, Refrigerator, Stainless Steel Appliances, Washer, Water Heater
Fireplace Y
Appliance Built-In Microwave, Dishwasher, Dryer - Electric, Oven/Range - Electric, Range Hood, Refrigerator, Stainless Steel Appliances, Washer, Water Heater
Heat Source Electric
Laundry Upper Floor
Exterior
Exterior Feature Wrap Around
Parking Features Garage - Side Entry, Garage Door Opener
Garage Spaces 2.0
Fence Partially
Water Access N
View Panoramic, Mountain, Pasture, Scenic Vista
Accessibility None
Porch Wrap Around
Attached Garage 2
Total Parking Spaces 2
Garage Y
Building
Story 3
Sewer On Site Septic
Water Well
Architectural Style Colonial
Level or Stories 3
Additional Building Above Grade, Below Grade
New Construction N
Schools
Elementary Schools Myersville
Middle Schools Middletown
High Schools Middletown
School District Frederick County Public Schools
Others
Senior Community No
Tax ID 1103171361
Ownership Fee Simple
SqFt Source Assessor
Acceptable Financing Cash, Conventional
Listing Terms Cash, Conventional
Financing Cash,Conventional
Special Listing Condition Standard
Read Less Info
Want to know what your home might be worth? Contact us for a FREE valuation!

Our team is ready to help you sell your home for the highest possible price ASAP

Bought with Natasha Skelton • Berkshire Hathaway HomeServices PenFed Realty
Get More Information



