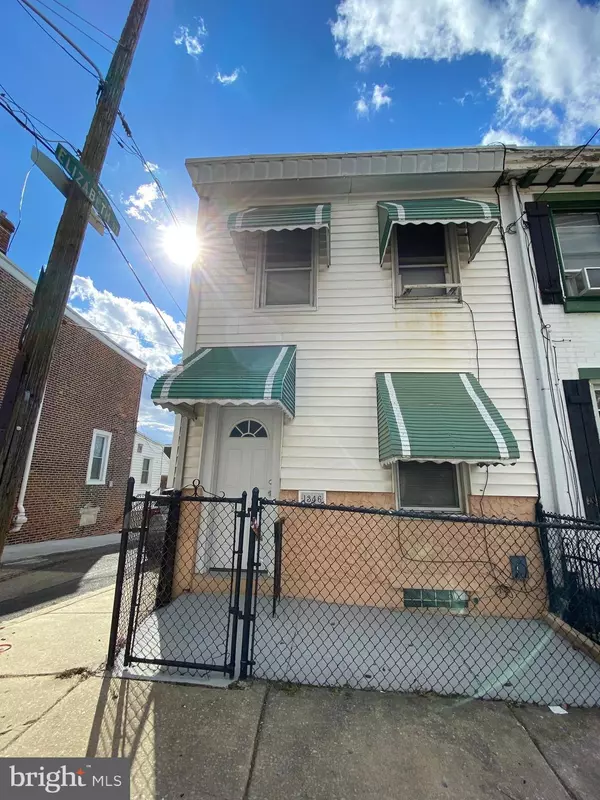For more information regarding the value of a property, please contact us for a free consultation.
Key Details
Sold Price $139,000
Property Type Townhouse
Sub Type End of Row/Townhouse
Listing Status Sold
Purchase Type For Sale
Square Footage 938 sqft
Price per Sqft $148
Subdivision Frankford
MLS Listing ID PAPH2081204
Sold Date 04/26/22
Style Traditional
Bedrooms 2
Full Baths 1
Half Baths 1
HOA Y/N N
Abv Grd Liv Area 938
Originating Board BRIGHT
Year Built 1930
Annual Tax Amount $736
Tax Year 2022
Lot Size 1,078 Sqft
Acres 0.02
Lot Dimensions 14.00 x 77.00
Property Description
Price Improvement - Welcome Home to 1346 Gillingham Street! This corner property has been thoughtfully updated and is move in ready. The outdoor space alone is enough to make you fall in love! Enter into the living room with laminate hardwood floors and a window overlooking the fenced in front patio. The center staircase has been updated and gives the home a modern feel. Walk through the formal dining room with a bonus half bath. The kitchen has been updated with granite counters, tile backsplash and stainless steel appliances. Upstairs are two nicely sized bedrooms both with fresh carpeting and large closets. The updated full bath boasts marble flooring, a tub/shower and new vanity. Out back awaits your private oasis!! The enclosed back patio can function as a three season room and overlooks the large fully fenced yard. This property is a gem and won't last long! Make an appointment for a private tour today!
Location
State PA
County Philadelphia
Area 19124 (19124)
Zoning RM1
Rooms
Basement Dirt Floor
Interior
Hot Water Natural Gas
Heating Forced Air
Cooling None
Equipment Built-In Microwave, Stove
Furnishings No
Fireplace N
Appliance Built-In Microwave, Stove
Heat Source Natural Gas
Exterior
Exterior Feature Enclosed, Porch(es)
Fence Fully, Chain Link
Waterfront N
Water Access N
Accessibility None
Porch Enclosed, Porch(es)
Parking Type On Street
Garage N
Building
Story 2
Foundation Slab
Sewer Public Sewer
Water Public
Architectural Style Traditional
Level or Stories 2
Additional Building Above Grade, Below Grade
New Construction N
Schools
School District The School District Of Philadelphia
Others
Pets Allowed Y
Senior Community No
Tax ID 234053500
Ownership Fee Simple
SqFt Source Assessor
Acceptable Financing Cash, Conventional, FHA, VA
Horse Property N
Listing Terms Cash, Conventional, FHA, VA
Financing Cash,Conventional,FHA,VA
Special Listing Condition Standard
Pets Description No Pet Restrictions
Read Less Info
Want to know what your home might be worth? Contact us for a FREE valuation!

Our team is ready to help you sell your home for the highest possible price ASAP

Bought with Andrea Ronca • Coldwell Banker Realty
Get More Information




