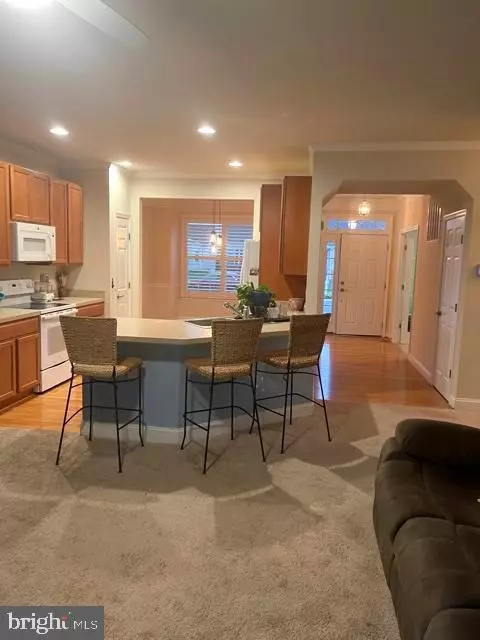For more information regarding the value of a property, please contact us for a free consultation.
Key Details
Sold Price $379,900
Property Type Single Family Home
Sub Type Detached
Listing Status Sold
Purchase Type For Sale
Square Footage 1,510 sqft
Price per Sqft $251
Subdivision Lighthouse Crossing
MLS Listing ID DESU2008720
Sold Date 12/17/21
Style Ranch/Rambler
Bedrooms 3
Full Baths 2
HOA Fees $62/ann
HOA Y/N Y
Abv Grd Liv Area 1,510
Originating Board BRIGHT
Year Built 2016
Annual Tax Amount $1,409
Tax Year 2021
Lot Size 0.350 Acres
Acres 0.35
Lot Dimensions 125.00 x 125.00
Property Description
This beautiful home is the perfect retreat, whether you make it a vacation home or stay full time. Single floor living at it's best! Located minutes from the Delaware Beaches and Ocean City Maryland, the array of recreation, dining and shopping options are endless. Lighthouse Crossing offers a community pool as well as a pond that offers views of the unique bird sanctuary. There are 3 bedrooms and 2 full baths in an open floorplan. The well appointed kitchen opens into the Great Room - perfect for entertaining guests. Storage is no problem. A conditioned crawl space has room to stow it all. You'll also enjoy elegant touches such as crown molding and custom blinds. Sip your morning coffee relaxing in the screened porch which overlooks wooded common space. A paver patio awaits you in the yard. This lovely home is Energy Star Certified, and has a Rennai on demand hot water heater - you'll never run out of hot water for your shower! You could be taking it easy in your new home before the holidays!
Location
State DE
County Sussex
Area Baltimore Hundred (31001)
Zoning CITY CODES
Rooms
Main Level Bedrooms 3
Interior
Interior Features Ceiling Fan(s), Dining Area, Crown Moldings, Floor Plan - Open
Hot Water Tankless, Instant Hot Water
Heating Heat Pump - Electric BackUp
Cooling Central A/C
Furnishings No
Fireplace N
Heat Source Electric
Exterior
Garage Garage - Front Entry, Garage Door Opener, Inside Access
Garage Spaces 4.0
Amenities Available Common Grounds, Pool - Outdoor
Waterfront N
Water Access N
View Garden/Lawn
Roof Type Asphalt,Shingle,Pitched
Accessibility None
Attached Garage 2
Total Parking Spaces 4
Garage Y
Building
Story 1
Foundation Crawl Space
Sewer Public Sewer
Water Public
Architectural Style Ranch/Rambler
Level or Stories 1
Additional Building Above Grade, Below Grade
Structure Type Dry Wall
New Construction N
Schools
Elementary Schools Phillip C. Showell
Middle Schools Selbeyville
High Schools Indian River
School District Indian River
Others
Pets Allowed Y
HOA Fee Include Common Area Maintenance,Pool(s)
Senior Community No
Tax ID 533-17.00-572.00
Ownership Fee Simple
SqFt Source Estimated
Acceptable Financing Cash, Conventional, FHA, VA
Listing Terms Cash, Conventional, FHA, VA
Financing Cash,Conventional,FHA,VA
Special Listing Condition Standard
Pets Description Breed Restrictions, Size/Weight Restriction, Cats OK, Dogs OK, Number Limit
Read Less Info
Want to know what your home might be worth? Contact us for a FREE valuation!

Our team is ready to help you sell your home for the highest possible price ASAP

Bought with Debbie Reed • RE/MAX Realty Group Rehoboth
Get More Information




