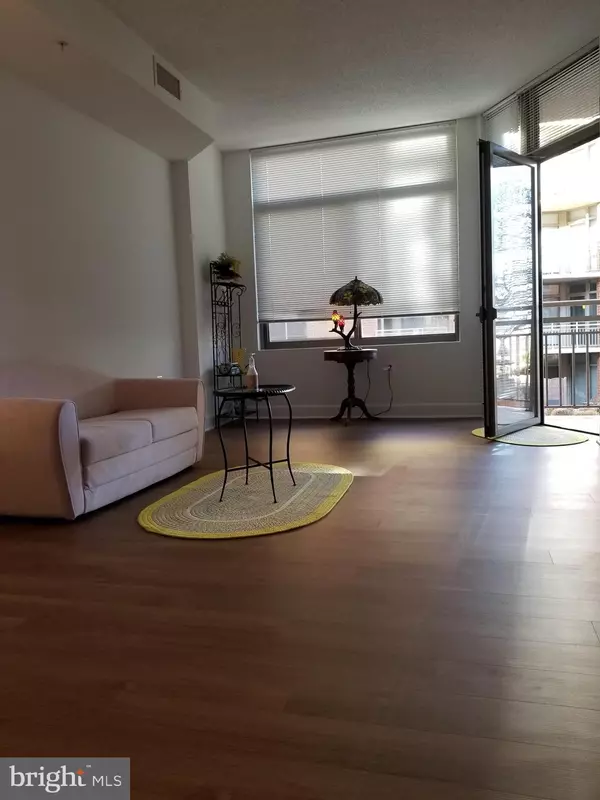For more information regarding the value of a property, please contact us for a free consultation.
Key Details
Sold Price $380,000
Property Type Condo
Sub Type Condo/Co-op
Listing Status Sold
Purchase Type For Sale
Square Footage 669 sqft
Price per Sqft $568
Subdivision Eclipse On Center Park
MLS Listing ID VAAR2007764
Sold Date 05/09/22
Style Unit/Flat
Bedrooms 1
Full Baths 1
Condo Fees $327/mo
HOA Y/N N
Abv Grd Liv Area 669
Originating Board BRIGHT
Year Built 2006
Annual Tax Amount $3,895
Tax Year 2021
Property Description
A MUST SEE!! NOT ON THE STREET SIDE - QUIET park like setting. Experience luxury living at its finest. A great location to work and play with tons of shopping and travel conveniences. BRAND NEW Luxury Vinyl Plank (LVP) FLOORING installed on 2/07/2022 throughout living/dining and bedroom. Looks stunning with the recently painted areas. Be amazed at the large 1 bedroom, 1 bath w/walk in custom closet. This home features a preinstalled 42" wall-mounted TV, an open concept kitchen with granite counter tops and stainless steel appliances. Washer/dryer combo conveniently located within the unit. Recently installed a new heating system and water heater. Enjoy your spare time on the balcony looking over the quiet landscaped courtyard. Don't forget there's Harris Teeter in the building, a large storage unit of your own, concierge, pool, fitness and community lounge for entertaining friends and family. Commuter's dream - minutes from I395, DC, Reagan National, front door metro bus to Crystal City and the Pentagon Metro (yellow and blue lines)" Walking distance within minutes from new Metro station opening soon.
Location
State VA
County Arlington
Zoning C-O-1.5
Direction South
Rooms
Main Level Bedrooms 1
Interior
Interior Features Combination Dining/Living, Ceiling Fan(s), Flat, Floor Plan - Open, Tub Shower, Walk-in Closet(s)
Hot Water Other, Natural Gas
Heating Heat Pump(s)
Cooling Heat Pump(s), Ceiling Fan(s)
Flooring Ceramic Tile
Equipment Built-In Microwave, Dishwasher, Disposal, Dryer, Icemaker, Oven - Self Cleaning, Oven/Range - Electric, Refrigerator, Stainless Steel Appliances, Stove, Washer, Water Heater - High-Efficiency
Furnishings Yes
Fireplace N
Window Features Sliding
Appliance Built-In Microwave, Dishwasher, Disposal, Dryer, Icemaker, Oven - Self Cleaning, Oven/Range - Electric, Refrigerator, Stainless Steel Appliances, Stove, Washer, Water Heater - High-Efficiency
Heat Source Electric, Natural Gas
Laundry Dryer In Unit, Washer In Unit
Exterior
Parking Features Covered Parking, Underground, Garage - Rear Entry
Garage Spaces 1.0
Utilities Available Cable TV Available, Electric Available, Phone Available, Sewer Available, Water Available, Other
Amenities Available Common Grounds, Pool - Outdoor, Tot Lots/Playground
Water Access N
Roof Type Concrete
Accessibility Other
Total Parking Spaces 1
Garage Y
Building
Story 1
Unit Features Hi-Rise 9+ Floors
Sewer Public Sewer
Water Public
Architectural Style Unit/Flat
Level or Stories 1
Additional Building Above Grade, Below Grade
Structure Type 9'+ Ceilings,Dry Wall
New Construction N
Schools
School District Arlington County Public Schools
Others
Pets Allowed Y
HOA Fee Include Common Area Maintenance,Ext Bldg Maint,Insurance,Recreation Facility,Snow Removal,Security Gate,Sewer,Trash
Senior Community No
Tax ID 34-027-145
Ownership Condominium
Security Features Desk in Lobby
Acceptable Financing Cash, Conventional, FHA, VA, Other
Horse Property N
Listing Terms Cash, Conventional, FHA, VA, Other
Financing Cash,Conventional,FHA,VA,Other
Special Listing Condition Standard
Pets Allowed Case by Case Basis
Read Less Info
Want to know what your home might be worth? Contact us for a FREE valuation!

Our team is ready to help you sell your home for the highest possible price ASAP

Bought with Betsy Gorman • Long & Foster Real Estate, Inc.
Get More Information



