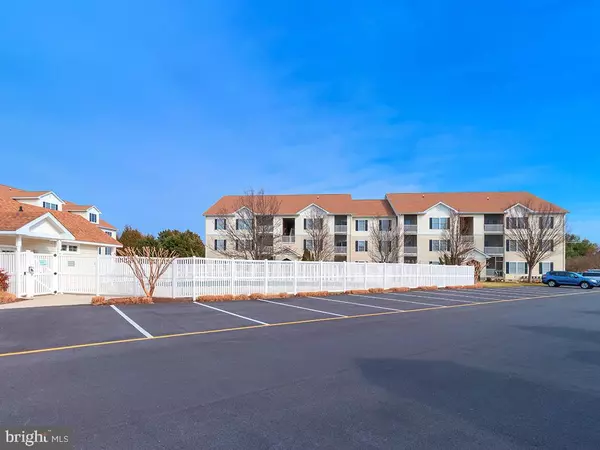For more information regarding the value of a property, please contact us for a free consultation.
Key Details
Sold Price $426,500
Property Type Single Family Home
Sub Type Unit/Flat/Apartment
Listing Status Sold
Purchase Type For Sale
Square Footage 1,088 sqft
Price per Sqft $392
Subdivision Captiva Sands
MLS Listing ID DESU2017638
Sold Date 04/15/22
Style Unit/Flat
Bedrooms 2
Full Baths 2
HOA Fees $269/qua
HOA Y/N Y
Abv Grd Liv Area 1,088
Originating Board BRIGHT
Year Built 2001
Annual Tax Amount $763
Tax Year 2021
Lot Dimensions 0.00 x 0.00
Property Description
Unit #20 at Captiva Sands is a beautifully appointed two bedroom, two bath condo located in the much desired Eagles Landing community. The master bathroom was completely renovated in 2020. Master shower has tile surround, riverstone pebble tile floor and accent in niche, also glass tile accent. The kitchen was completely renovated in 2019, featuring granite countertops, subway tile backsplash, 36 inch cabinets and stainless-steel appliances. The living/dining area is spacious and perfect for entertaining. This third-floor unit boasts great views and offers a traditional floor plan with plenty of upgrades. The amenity-rich community features accesS to three swimming pools and tennis courts. You'll appreciate the quiet of being on the top floor and the convenience of being close to outlets, restaurants, and all the beach area has to offer.
Location
State DE
County Sussex
Area Lewes Rehoboth Hundred (31009)
Zoning HR-2
Direction South
Rooms
Main Level Bedrooms 2
Interior
Interior Features Carpet, Ceiling Fan(s), Crown Moldings, Dining Area, Entry Level Bedroom, Family Room Off Kitchen, Flat, Floor Plan - Traditional, Recessed Lighting, Sprinkler System, Stall Shower, Upgraded Countertops, Walk-in Closet(s), Window Treatments
Hot Water Electric
Heating Heat Pump - Electric BackUp
Cooling Ceiling Fan(s), Central A/C, Heat Pump(s)
Flooring Carpet, Ceramic Tile, Vinyl
Equipment Built-In Microwave, Built-In Range, Cooktop, Dishwasher, Dryer - Electric, Dryer - Front Loading, Energy Efficient Appliances, ENERGY STAR Clothes Washer, ENERGY STAR Dishwasher, ENERGY STAR Refrigerator, Icemaker, Microwave, Oven - Single, Oven/Range - Electric, Range Hood, Refrigerator, Stainless Steel Appliances, Stove, Washer, Water Heater
Fireplace N
Appliance Built-In Microwave, Built-In Range, Cooktop, Dishwasher, Dryer - Electric, Dryer - Front Loading, Energy Efficient Appliances, ENERGY STAR Clothes Washer, ENERGY STAR Dishwasher, ENERGY STAR Refrigerator, Icemaker, Microwave, Oven - Single, Oven/Range - Electric, Range Hood, Refrigerator, Stainless Steel Appliances, Stove, Washer, Water Heater
Heat Source Electric
Laundry Main Floor, Dryer In Unit, Washer In Unit
Exterior
Exterior Feature Porch(es), Screened
Utilities Available Electric Available
Waterfront N
Water Access N
Roof Type Asphalt
Street Surface Paved
Accessibility None
Porch Porch(es), Screened
Road Frontage Private
Parking Type Parking Lot
Garage N
Building
Story 1
Unit Features Garden 1 - 4 Floors
Sewer Public Sewer
Water Public
Architectural Style Unit/Flat
Level or Stories 1
Additional Building Above Grade, Below Grade
Structure Type 9'+ Ceilings
New Construction N
Schools
School District Cape Henlopen
Others
Pets Allowed Y
Senior Community No
Tax ID 334-19.00-163.12-3304
Ownership Condominium
Security Features Exterior Cameras
Horse Property N
Special Listing Condition Standard
Pets Description Number Limit
Read Less Info
Want to know what your home might be worth? Contact us for a FREE valuation!

Our team is ready to help you sell your home for the highest possible price ASAP

Bought with COREY MAHONEY • Bryan Realty Group
Get More Information




