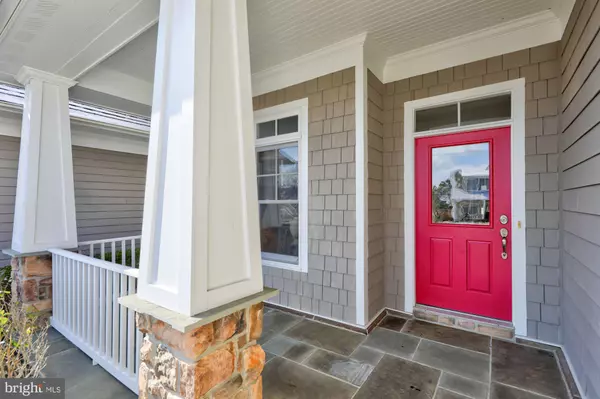For more information regarding the value of a property, please contact us for a free consultation.
Key Details
Sold Price $610,000
Property Type Condo
Sub Type Condo/Co-op
Listing Status Sold
Purchase Type For Sale
Square Footage 2,818 sqft
Price per Sqft $216
Subdivision Peninsula
MLS Listing ID DESU2016074
Sold Date 04/22/22
Style Coastal
Bedrooms 4
Full Baths 3
Half Baths 1
Condo Fees $80/mo
HOA Fees $294/mo
HOA Y/N Y
Abv Grd Liv Area 2,818
Originating Board BRIGHT
Year Built 2005
Annual Tax Amount $1,677
Tax Year 2021
Lot Dimensions 0.00 x 0.00
Property Description
Beautiful four bedroom, three and a half bath home in the highly desirable community of The Peninsula offers an amazing open floor plan and plenty of living space. Enjoy the fantastic curb appeal showcasing landscaped grounds and a welcoming covered porch embellished with craftsman columns and a handsome slate patio that invites you inside to explore. A bright and airy foyer unfolds into a dining area for special occasion gatherings and is flanked by a home office adorned by French doors. The kitchen offers 42 custom cabinetry, sleek granite countertops, a GE Profile gas cooktop and large scaled bi-level island with breakfast bar for those casual meals. Light-filled transom windows and doors allow for an abundance of natural light and nature views from the living room with a cozy gas fireplace, recessed lighting, elegant crown molding and lofty 10 ft. ceilings. Transition through an atrium door to a charming courtyard for even more outdoor entertainment options. The main level primary bedroom offers the ideal retreat at the end of the day. Enter through a set of double-doors into a sitting room flanked by a spacious bedroom, a wall of windows and a lovely tray ceiling. A spa-like ensuite is complete with a dual sink vanity, luxurious soaking tub, stall shower and a deep walk-in closet to accommodate the most robust of wardrobes. A large laundry room with garage access and powder room completes this main level living space. Ascend upstairs to spacious loft area which is the hub for three additional generously sized bedrooms and two full baths. As a resident you will enjoy world-class amenities such as gated security, clubhouse, Jack Nicklaus golf course, driving range, fitness center with indoor, outdoor and wave pools, hot tubs, sauna, spa room, tennis, pickle-ball, dog park, community garden, nature center, bay beach, fishing pier and miles of walking trails. Come home to comfort, luxury and resort living at its finest. This magnificent property and community are a Must See!
Location
State DE
County Sussex
Area Indian River Hundred (31008)
Zoning MR
Rooms
Other Rooms Living Room, Dining Room, Primary Bedroom, Sitting Room, Bedroom 2, Bedroom 3, Bedroom 4, Kitchen, Foyer, Laundry, Loft, Office
Main Level Bedrooms 1
Interior
Interior Features Attic, Breakfast Area, Carpet, Ceiling Fan(s), Central Vacuum, Combination Dining/Living, Combination Kitchen/Dining, Combination Kitchen/Living, Crown Moldings, Dining Area, Entry Level Bedroom, Family Room Off Kitchen, Floor Plan - Open, Formal/Separate Dining Room, Kitchen - Eat-In, Kitchen - Gourmet, Kitchen - Island, Kitchen - Table Space, Primary Bath(s), Recessed Lighting, Soaking Tub, Stall Shower, Tub Shower, Upgraded Countertops, Walk-in Closet(s), Window Treatments
Hot Water 60+ Gallon Tank, Propane
Heating Forced Air
Cooling Ceiling Fan(s), Central A/C
Flooring Ceramic Tile, Partially Carpeted
Fireplaces Number 1
Fireplaces Type Fireplace - Glass Doors, Gas/Propane, Mantel(s), Screen
Equipment Built-In Microwave, Central Vacuum, Cooktop, Dishwasher, Disposal, Dryer, Exhaust Fan, Icemaker, Microwave, Oven - Double, Oven - Self Cleaning, Oven - Wall, Refrigerator, Stove, Washer, Water Heater, Air Cleaner, Water Dispenser
Furnishings No
Fireplace Y
Window Features Casement,Double Hung,Double Pane,Insulated,Replacement,Screens,Transom,Vinyl Clad
Appliance Built-In Microwave, Central Vacuum, Cooktop, Dishwasher, Disposal, Dryer, Exhaust Fan, Icemaker, Microwave, Oven - Double, Oven - Self Cleaning, Oven - Wall, Refrigerator, Stove, Washer, Water Heater, Air Cleaner, Water Dispenser
Heat Source Propane - Owned
Laundry Dryer In Unit, Main Floor, Washer In Unit
Exterior
Exterior Feature Patio(s), Porch(es)
Garage Garage - Front Entry, Garage Door Opener, Inside Access, Oversized
Garage Spaces 6.0
Utilities Available Cable TV, Propane
Amenities Available Bar/Lounge, Basketball Courts, Beach, Bike Trail, Billiard Room, Cable, Club House, Common Grounds, Fitness Center, Game Room, Gated Community, Golf Club, Golf Course, Golf Course Membership Available, Hot tub, Jog/Walk Path, Lake, Meeting Room, Party Room, Pier/Dock, Pool - Indoor, Pool - Outdoor, Pool Mem Avail, Putting Green, Sauna, Security, Swimming Pool, Tennis Courts, Tot Lots/Playground, Water/Lake Privileges, Other
Waterfront N
Water Access N
View Courtyard, Garden/Lawn, Trees/Woods
Roof Type Architectural Shingle,Pitched
Accessibility 2+ Access Exits, Other
Porch Patio(s), Porch(es)
Parking Type Attached Garage, Driveway, Off Street
Attached Garage 2
Total Parking Spaces 6
Garage Y
Building
Lot Description Backs - Open Common Area, Front Yard, Landscaping, Level, Rear Yard
Story 2
Foundation Slab
Sewer Public Sewer
Water Public
Architectural Style Coastal
Level or Stories 2
Additional Building Above Grade, Below Grade
Structure Type 9'+ Ceilings,Dry Wall,High,Tray Ceilings
New Construction N
Schools
Elementary Schools Long Neck
Middle Schools Millsboro
High Schools Sussex Central
School District Indian River
Others
Pets Allowed Y
HOA Fee Include Cable TV,Common Area Maintenance,Fiber Optics at Dwelling,High Speed Internet,Insurance,Lawn Care Front,Lawn Care Rear,Lawn Care Side,Lawn Maintenance,Management,Pier/Dock Maintenance,Reserve Funds,Road Maintenance,Security Gate,Snow Removal,Trash
Senior Community No
Tax ID 234-30.00-303.00-3
Ownership Fee Simple
SqFt Source Estimated
Security Features Carbon Monoxide Detector(s),Main Entrance Lock,Security Gate,Security System,Smoke Detector
Acceptable Financing Cash, Conventional
Listing Terms Cash, Conventional
Financing Cash,Conventional
Special Listing Condition Standard
Pets Description Number Limit
Read Less Info
Want to know what your home might be worth? Contact us for a FREE valuation!

Our team is ready to help you sell your home for the highest possible price ASAP

Bought with JAMES LATTANZI • Northrop Realty
Get More Information




