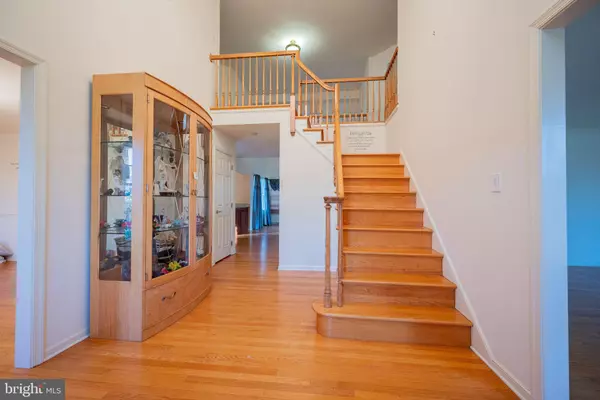For more information regarding the value of a property, please contact us for a free consultation.
Key Details
Sold Price $520,000
Property Type Single Family Home
Sub Type Detached
Listing Status Sold
Purchase Type For Sale
Square Footage 3,275 sqft
Price per Sqft $158
Subdivision Caravel Hunt
MLS Listing ID DENC2012898
Sold Date 02/11/22
Style Colonial
Bedrooms 4
Full Baths 2
Half Baths 1
HOA Fees $1/ann
HOA Y/N Y
Abv Grd Liv Area 3,275
Originating Board BRIGHT
Year Built 1995
Annual Tax Amount $3,640
Tax Year 2021
Lot Size 0.600 Acres
Acres 0.6
Lot Dimensions 69.60 x 206.90
Property Description
Welcome home to this meticulously maintained brick colonial situated on a.60-acre lot in the desirable Caravel Hunt community. This spacious beauty boasts nearly 3,300 sq ft of living space with 4 bedrooms and 2.5 bathrooms. The generous 2 story foyer provides an abundance of natural light and stunning hardwood flooring that flows throughout most of the main level. The foyer flows seamlessly into the formal living room, dining room, continues to the large two-story family room. Here you will find a cozy raised hearth fireplace. The family room leads to the main level study, perfect for working from home. The updated kitchen presents beautiful cherry cabinetry, granite countertops, large center island and stunning tile backslash along with sleek appliances. It offers plenty of room to cook and entertain along with an abundance of pantry space.
The sweeping staircase leads you to the upper level, enjoy great views from the catwalk balcony overlooking the foyer or the two-story family room. As you venture into the incredible owners suite, you will be greeted with a relaxing retreat graced with a tray ceiling, sitting area, a huge two section walk in closet, an ensuite bath with double vanity, garden tub, and stand-alone shower. On the upper level you will also find three additional generously sized bedrooms with plenty of closet space and a full hall bath.
Other notable features include sliding doors to an expansive paver patio, main floor laundry and powder room, two car turned garage, full unfinished basement, motorized light lift, updated heater and hot water heater. This home has much to offer along with easy access to shopping and major interstate routes.
Location
State DE
County New Castle
Area Newark/Glasgow (30905)
Zoning NC21
Rooms
Other Rooms Living Room, Dining Room, Primary Bedroom, Sitting Room, Bedroom 2, Bedroom 3, Bedroom 4, Kitchen, Family Room, Study, Laundry, Primary Bathroom
Basement Full, Unfinished
Interior
Interior Features Breakfast Area, Carpet, Ceiling Fan(s), Chair Railings, Dining Area, Family Room Off Kitchen, Formal/Separate Dining Room, Kitchen - Eat-In, Kitchen - Island, Pantry, Primary Bath(s), Soaking Tub, Stall Shower, Upgraded Countertops, Walk-in Closet(s), Wood Floors
Hot Water Natural Gas
Heating Forced Air
Cooling Central A/C
Flooring Hardwood, Laminate Plank, Carpet
Fireplaces Number 1
Equipment Dishwasher, Disposal, Oven - Self Cleaning, Oven/Range - Gas, Range Hood, Stove, Washer/Dryer Hookups Only, Water Heater
Fireplace Y
Appliance Dishwasher, Disposal, Oven - Self Cleaning, Oven/Range - Gas, Range Hood, Stove, Washer/Dryer Hookups Only, Water Heater
Heat Source Natural Gas
Laundry Main Floor
Exterior
Exterior Feature Patio(s)
Garage Garage - Side Entry
Garage Spaces 2.0
Waterfront N
Water Access N
Accessibility None
Porch Patio(s)
Attached Garage 2
Total Parking Spaces 2
Garage Y
Building
Lot Description Cul-de-sac, Front Yard, Rear Yard, SideYard(s)
Story 2
Foundation Concrete Perimeter
Sewer Public Septic
Water Public
Architectural Style Colonial
Level or Stories 2
Additional Building Above Grade, Below Grade
New Construction N
Schools
School District Colonial
Others
Senior Community No
Tax ID 11-039.30-017
Ownership Fee Simple
SqFt Source Assessor
Acceptable Financing Cash, Conventional
Listing Terms Cash, Conventional
Financing Cash,Conventional
Special Listing Condition Standard
Read Less Info
Want to know what your home might be worth? Contact us for a FREE valuation!

Our team is ready to help you sell your home for the highest possible price ASAP

Bought with Michael J Wilson • BHHS Fox & Roach-Greenville
Get More Information




