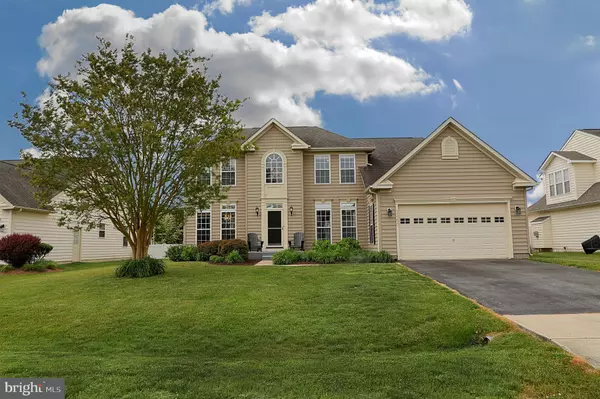For more information regarding the value of a property, please contact us for a free consultation.
Key Details
Sold Price $465,000
Property Type Single Family Home
Sub Type Detached
Listing Status Sold
Purchase Type For Sale
Square Footage 5,800 sqft
Price per Sqft $80
Subdivision Henlopen Landing
MLS Listing ID DESU161246
Sold Date 08/07/20
Style Contemporary
Bedrooms 4
Full Baths 4
Half Baths 1
HOA Fees $80/qua
HOA Y/N Y
Abv Grd Liv Area 3,400
Originating Board BRIGHT
Year Built 2004
Annual Tax Amount $1,977
Tax Year 2019
Lot Size 10,019 Sqft
Acres 0.23
Property Description
Nestled at the end of a cul-de-sac in the highly desirable community of Henlopen Landing, this 4-bedroom 4.5-bathroom home is just a short drive to the local beaches, dining, and shopping. Take advantage of all this beautiful community has to offer with its swimming pool, fitness center, playground, and clubhouse. Enter the grand foyer and see the gorgeous hardwood flooring flowing throughout. French doors open to the home office with windows overlooking the front yard. This home is perfect for entertaining with its open concept living room, kitchen, and sun room. In addition to the kitchen dining area, a formal dining room awaits for those special occasions. The over-sized living room boasts floor to ceiling windows, a modern gas fireplace and a cathedral ceiling. The spacious gourmet kitchen features stainless steel appliances, double ovens, microwave, a built-in cook top, and tons of cabinet space. The bright and inviting sun room is perfect for morning coffee and opens to the backyard with an expansive patio. Also on the main floor is the stunning master suite, with sitting area, two full walk-in closets, and a large master bath with two separate sink areas, a walk-in shower, and a whirlpool tub big enough for two. Upstairs you will find three spacious bedrooms, each with its own custom California closet, and two full bathrooms. After you have fallen in love with the main living area of this home, be prepared for it to exceed your expectations with an enormous finished basement featuring bright lighting and gleaming hard wood floors. This is the perfect man cave, teen hang out, or room for extra guests. With over 2400 square feet of finished space, the basement includes a guest room, large full bathroom, kitchen area, and three unfinished storage rooms. You will never run out of space in this home. The two-car garage also hosts a built-in workshop. This home is beautifully maintained and just waiting for you. Schedule your private tour today and see all that this property has to offer.
Location
State DE
County Sussex
Area Lewes Rehoboth Hundred (31009)
Zoning MR
Rooms
Basement Full, Interior Access
Main Level Bedrooms 1
Interior
Interior Features Ceiling Fan(s), Combination Dining/Living, Combination Kitchen/Dining, Dining Area, Entry Level Bedroom, Floor Plan - Open, Primary Bath(s), Soaking Tub, Walk-in Closet(s)
Hot Water Electric
Heating Forced Air, Baseboard - Electric, Heat Pump - Electric BackUp
Cooling Central A/C, Ceiling Fan(s)
Fireplaces Number 1
Equipment Built-In Microwave, Cooktop, Dishwasher, Dryer, Oven - Double, Refrigerator, Washer
Fireplace Y
Appliance Built-In Microwave, Cooktop, Dishwasher, Dryer, Oven - Double, Refrigerator, Washer
Heat Source Electric
Laundry Has Laundry
Exterior
Exterior Feature Patio(s)
Parking Features Built In, Additional Storage Area, Inside Access
Garage Spaces 2.0
Amenities Available Club House, Swimming Pool, Tot Lots/Playground, Fitness Center, Meeting Room
Water Access N
Accessibility None
Porch Patio(s)
Attached Garage 2
Total Parking Spaces 2
Garage Y
Building
Story 2
Sewer Public Sewer
Water Public
Architectural Style Contemporary
Level or Stories 2
Additional Building Above Grade, Below Grade
New Construction N
Schools
School District Cape Henlopen
Others
Senior Community No
Tax ID 334-05.00-846.00
Ownership Fee Simple
SqFt Source Assessor
Acceptable Financing Cash, Conventional, FHA, USDA, VA
Listing Terms Cash, Conventional, FHA, USDA, VA
Financing Cash,Conventional,FHA,USDA,VA
Special Listing Condition Standard
Read Less Info
Want to know what your home might be worth? Contact us for a FREE valuation!

Our team is ready to help you sell your home for the highest possible price ASAP

Bought with Georgiana Penny • Patterson-Schwartz-Rehoboth
Get More Information



