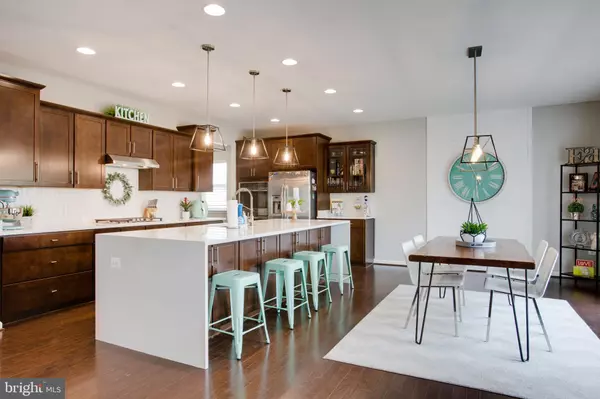For more information regarding the value of a property, please contact us for a free consultation.
Key Details
Sold Price $685,000
Property Type Single Family Home
Sub Type Detached
Listing Status Sold
Purchase Type For Sale
Square Footage 3,556 sqft
Price per Sqft $192
Subdivision University Village
MLS Listing ID VAPW2003958
Sold Date 09/02/21
Style Craftsman
Bedrooms 5
Full Baths 3
Half Baths 1
HOA Fees $50/mo
HOA Y/N Y
Abv Grd Liv Area 2,568
Originating Board BRIGHT
Year Built 2015
Annual Tax Amount $6,603
Tax Year 2021
Lot Size 5,393 Sqft
Acres 0.12
Property Description
You won't want to miss out on this open-layout turnkey home that is an entertainers dream! Pride of ownership shines throughout this well-cared-for property with 5 bedrooms and 3 full bathrooms. Current owners have added plenty of updates:
- Kitchen features a 10.5 foot island with waterfall quartz countertops paired with a brand new Dolomite marble backsplash
- Basement features a beautiful rec room with a dry bar in the bonus space perfect for parties
- Primary bed/bath features his and her closets and separate vanities
- Backyard features a two-year old Trex deck with built-in grille and granite countertops
- Garage features a wash basin, epoxy floors, plenty of cabinet space, and added hook ups for power washing- a car fanatics dream
- Custom staircase with cable railings and chevron risers
Other note-able items include: Gas fireplace on main level, walk-out access in basement, upper level laundry, 80-gallon water heater, kitchen ducting for downdraft if desired, large loft space on upper level
Location
State VA
County Prince William
Zoning R6
Rooms
Other Rooms Living Room, Dining Room, Primary Bedroom, Bedroom 2, Bedroom 3, Bedroom 4, Bedroom 5, Kitchen, Laundry, Loft, Mud Room, Office, Recreation Room, Bathroom 2, Bathroom 3, Bonus Room, Primary Bathroom, Half Bath
Basement Walkout Stairs, Rear Entrance, Fully Finished, Heated
Interior
Hot Water Natural Gas
Heating Central
Cooling Central A/C, Ceiling Fan(s)
Flooring Engineered Wood, Carpet, Luxury Vinyl Plank
Fireplaces Number 1
Fireplaces Type Gas/Propane
Furnishings No
Fireplace Y
Heat Source Electric, Natural Gas
Laundry Upper Floor
Exterior
Exterior Feature Deck(s)
Garage Garage - Front Entry, Garage Door Opener
Garage Spaces 4.0
Waterfront N
Water Access N
Roof Type Shingle
Accessibility None
Porch Deck(s)
Attached Garage 2
Total Parking Spaces 4
Garage Y
Building
Lot Description Backs - Open Common Area, Cul-de-sac
Story 3
Sewer Public Sewer
Water Public
Architectural Style Craftsman
Level or Stories 3
Additional Building Above Grade, Below Grade
Structure Type Dry Wall,9'+ Ceilings,2 Story Ceilings
New Construction N
Schools
Elementary Schools Victory
Middle Schools Gainesville
High Schools Unity Reed
School District Prince William County Public Schools
Others
HOA Fee Include Reserve Funds,Snow Removal,Trash,Common Area Maintenance
Senior Community No
Tax ID 7596-41-2538
Ownership Fee Simple
SqFt Source Assessor
Horse Property N
Special Listing Condition Standard
Read Less Info
Want to know what your home might be worth? Contact us for a FREE valuation!

Our team is ready to help you sell your home for the highest possible price ASAP

Bought with Hye Jung Han • Victory Realty, LLC
Get More Information




