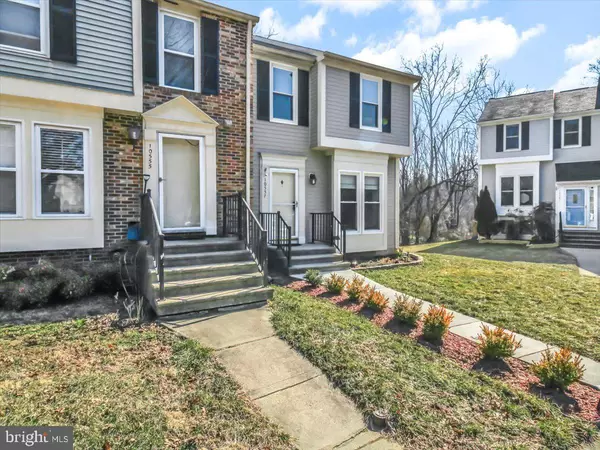For more information regarding the value of a property, please contact us for a free consultation.
Key Details
Sold Price $407,000
Property Type Townhouse
Sub Type End of Row/Townhouse
Listing Status Sold
Purchase Type For Sale
Square Footage 1,804 sqft
Price per Sqft $225
Subdivision Murray Hill
MLS Listing ID MDHW2012046
Sold Date 04/15/22
Style Colonial
Bedrooms 3
Full Baths 2
Half Baths 2
HOA Fees $59/mo
HOA Y/N Y
Abv Grd Liv Area 1,304
Originating Board BRIGHT
Year Built 1984
Annual Tax Amount $4,381
Tax Year 2022
Lot Size 2,178 Sqft
Acres 0.05
Property Description
Home has been PRE HOME INSPECTED. Bid with confidence. Check out the 360 degree Matterport virtual tour as well!
Was purchased at a time when market was filled with inventory, so seller's had a chance to select a real gem!
Idyllic Lot. End of group- meaning fewer distractions and more privacy. House was in great shape and owners REMODELLED in order to make the unit TURN-KEY READY for the new owners.
Every upgrade imaginable. Photographs and Matterport 360 video go active this weekend. Granite counters, Contemporary Styling, Solid Deck backing to woods and a stream, Patio, End Unit, --MANY of the features so highly coveted in a new home. Not your typical boxy utilitarian townhouse, but rather the same features which attracted the current owners and allowed them so many happy times and great memories.
The quality DIVERSIFIED HOMES BUILDER, the RENOWNED HOWARD COUNTY SCHOOLS and a highly coveted neighborhood--everything to make your experience living at 10557 Glen Hannah, as special as it was for the current owners.
Competitive bidding with confidence, we are downloading the Entire Amerispec Home Inspection Report Monday March 8th. Open House March 13th, with winning bidder selected on morning of March 14th
Location
State MD
County Howard
Zoning RSC
Rooms
Other Rooms Living Room, Dining Room, Primary Bedroom, Bedroom 2, Bedroom 3, Kitchen, Family Room, Den, Foyer, Office, Utility Room
Basement Fully Finished, Full, Improved, Outside Entrance, Walkout Level, Shelving, Interior Access
Interior
Interior Features Dining Area, Primary Bath(s), Upgraded Countertops, Floor Plan - Traditional
Hot Water Electric
Heating Heat Pump(s)
Cooling Central A/C, Ceiling Fan(s)
Flooring Engineered Wood, Laminated, Partially Carpeted
Equipment Dishwasher, Disposal, Dryer, Washer, Refrigerator, Microwave
Fireplace N
Appliance Dishwasher, Disposal, Dryer, Washer, Refrigerator, Microwave
Heat Source Electric
Exterior
Exterior Feature Deck(s)
Garage Spaces 2.0
Parking On Site 2
Utilities Available Cable TV Available
Amenities Available Common Grounds, Jog/Walk Path, Non-Lake Recreational Area, Picnic Area, Reserved/Assigned Parking, Tot Lots/Playground
Water Access N
View Creek/Stream, Panoramic, Scenic Vista, Other
Roof Type Asphalt
Accessibility None
Porch Deck(s)
Total Parking Spaces 2
Garage N
Building
Lot Description Backs to Trees, Front Yard, Landscaping, Level, Rear Yard, Secluded, Stream/Creek
Story 3
Foundation Other
Sewer Public Sewer
Water Public
Architectural Style Colonial
Level or Stories 3
Additional Building Above Grade, Below Grade
Structure Type Cathedral Ceilings
New Construction N
Schools
School District Howard County Public School System
Others
Pets Allowed N
HOA Fee Include Common Area Maintenance,Management,Other
Senior Community No
Tax ID 1406467806
Ownership Fee Simple
SqFt Source Estimated
Acceptable Financing Cash, Contract, Conventional, Exchange, FHA, Negotiable, VA, Wrap
Listing Terms Cash, Contract, Conventional, Exchange, FHA, Negotiable, VA, Wrap
Financing Cash,Contract,Conventional,Exchange,FHA,Negotiable,VA,Wrap
Special Listing Condition Standard
Read Less Info
Want to know what your home might be worth? Contact us for a FREE valuation!

Our team is ready to help you sell your home for the highest possible price ASAP

Bought with OLOLADE A OGUNFOWOKAN • Argent Realty, LLC
Get More Information



