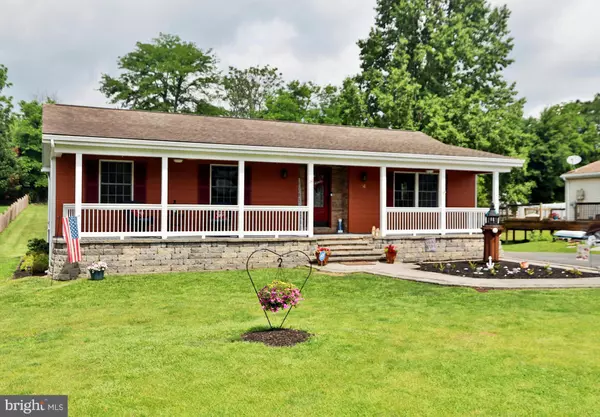For more information regarding the value of a property, please contact us for a free consultation.
Key Details
Sold Price $270,000
Property Type Single Family Home
Sub Type Detached
Listing Status Sold
Purchase Type For Sale
Square Footage 1,896 sqft
Price per Sqft $142
Subdivision Lake Heritage
MLS Listing ID PAAD2005236
Sold Date 07/15/22
Style Cabin/Lodge,Craftsman,Ranch/Rambler
Bedrooms 3
Full Baths 2
HOA Fees $107/ann
HOA Y/N Y
Abv Grd Liv Area 1,296
Originating Board BRIGHT
Year Built 1991
Annual Tax Amount $3,015
Tax Year 2021
Lot Size 0.500 Acres
Acres 0.5
Property Description
Charming rambler with large front porch. Kitchen boasts stainless steel appliances and granite countertops. Primary Bedroom is good sized with a Primary Bath and lots of closet space. The other 2 bedrooms are good size and carpeted. Vinyl wood plank flooring in Living Room, Dining Room, Kitchen and Primary Bedroom. Basement is a huge blank canvas. New sump pump installed. Walkout to the large backyard with a shed. HVAC is 8 yrs old or so. Roof is 8-10 years old. Drain being installed in backyard to be done prior to new buyers moving in. Laundry room in basement. Sit out on the front porch or the back deck. This home is comfy and cozy. Basement has unlimited potential. Don't forget the community, Lake Heritage is gated and has tons of amenities including a marina, putting green, playgrounds, ballfields, two pools, etc... Come see it now.
Location
State PA
County Adams
Area Mount Joy Twp (14330)
Zoning R
Rooms
Basement Heated, Outside Entrance, Partially Finished, Rear Entrance, Space For Rooms, Sump Pump, Unfinished, Walkout Stairs, Windows, Other
Main Level Bedrooms 3
Interior
Interior Features Air Filter System, Attic, Carpet, Ceiling Fan(s), Dining Area, Exposed Beams, Family Room Off Kitchen, Floor Plan - Open, Kitchen - Country, Pantry, Primary Bath(s), Upgraded Countertops, Window Treatments, Wood Floors
Hot Water Electric
Heating Central, Heat Pump(s), Programmable Thermostat, Other
Cooling Central A/C, Ceiling Fan(s), Programmable Thermostat
Flooring Carpet, Luxury Vinyl Plank
Equipment Built-In Microwave, Dishwasher, Energy Efficient Appliances, ENERGY STAR Dishwasher, ENERGY STAR Refrigerator, Extra Refrigerator/Freezer, Icemaker, Microwave, Oven/Range - Electric, Range Hood, Refrigerator, Stainless Steel Appliances, Water Heater - High-Efficiency
Fireplace N
Appliance Built-In Microwave, Dishwasher, Energy Efficient Appliances, ENERGY STAR Dishwasher, ENERGY STAR Refrigerator, Extra Refrigerator/Freezer, Icemaker, Microwave, Oven/Range - Electric, Range Hood, Refrigerator, Stainless Steel Appliances, Water Heater - High-Efficiency
Heat Source Electric, Other
Laundry Basement
Exterior
Garage Spaces 3.0
Amenities Available Baseball Field, Basketball Courts, Beauty Salon, Gated Community, Jog/Walk Path, Lake, Library, Marina/Marina Club, Meeting Room
Waterfront N
Water Access Y
Roof Type Architectural Shingle
Accessibility 2+ Access Exits, Accessible Switches/Outlets, Grab Bars Mod
Parking Type Driveway
Total Parking Spaces 3
Garage N
Building
Story 1
Foundation Slab
Sewer Public Sewer
Water Public
Architectural Style Cabin/Lodge, Craftsman, Ranch/Rambler
Level or Stories 1
Additional Building Above Grade, Below Grade
New Construction N
Schools
Elementary Schools James Gettys
Middle Schools Gettysburg Area
High Schools Gettysburg Area
School District Gettysburg Area
Others
HOA Fee Include Management,Pool(s),Recreation Facility,Road Maintenance,Security Gate,Other
Senior Community No
Tax ID 30110-0002---000
Ownership Fee Simple
SqFt Source Estimated
Security Features Security Gate,Monitored
Acceptable Financing Cash, Conventional, FHA, VA, USDA
Horse Property N
Listing Terms Cash, Conventional, FHA, VA, USDA
Financing Cash,Conventional,FHA,VA,USDA
Special Listing Condition Standard
Read Less Info
Want to know what your home might be worth? Contact us for a FREE valuation!

Our team is ready to help you sell your home for the highest possible price ASAP

Bought with Holly Purdy • RE/MAX of Gettysburg
Get More Information




