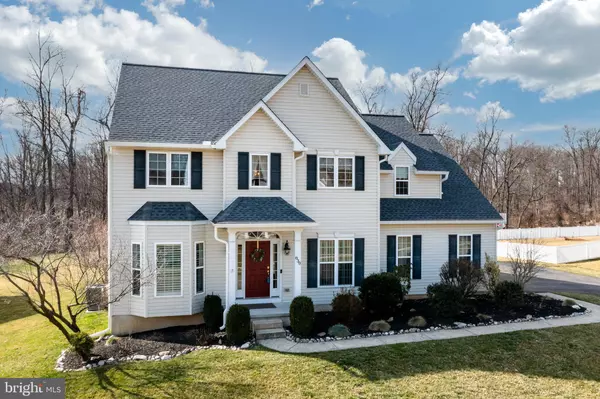For more information regarding the value of a property, please contact us for a free consultation.
Key Details
Sold Price $556,000
Property Type Single Family Home
Sub Type Detached
Listing Status Sold
Purchase Type For Sale
Square Footage 2,411 sqft
Price per Sqft $230
Subdivision Lamborn Ridge
MLS Listing ID PACT2020352
Sold Date 05/06/22
Style Traditional
Bedrooms 4
Full Baths 2
Half Baths 1
HOA Fees $60/qua
HOA Y/N Y
Abv Grd Liv Area 2,411
Originating Board BRIGHT
Year Built 2004
Annual Tax Amount $6,612
Tax Year 2021
Lot Size 0.313 Acres
Acres 0.31
Lot Dimensions 0.00 x 0.00
Property Description
Welcome to 830 Edna Jane Lane, located at the end of a cul-de-sac street in Lamborn Hunt. This sidewalk lined neighborhood is beautifully planned with pedestrian entry points to Goddard Park. This home's lot is level and backs to trees. Numerous upgrades within the last few years offer peace of mind and include, New Kitchen 2021, New Roof 2022, New HVAC 2018, Water Heater 2017, Newly Refinished Floors 2021. Meticulous pride of ownership shows. The main floor consists of a den with double French doors, two story foyer, sitting room, large formal dining room, eat in kitchen with sunroom, and spacious family room with gas fireplace. Upstairs, 3 bedrooms share a hall bath, and the master has an en suite and walk-in closet. The basement is a blank canvas.
Please remove shoes or wear booties provided.
Location
State PA
County Chester
Area London Grove Twp (10359)
Zoning RESIDENTIAL
Rooms
Basement Poured Concrete
Interior
Hot Water Natural Gas
Heating Forced Air
Cooling Central A/C
Flooring Hardwood, Carpet
Fireplaces Number 1
Fireplaces Type Gas/Propane, Mantel(s)
Furnishings No
Fireplace Y
Heat Source Natural Gas
Laundry Main Floor
Exterior
Exterior Feature Patio(s)
Garage Garage - Side Entry
Garage Spaces 2.0
Utilities Available Under Ground
Waterfront N
Water Access N
View Trees/Woods
Roof Type Architectural Shingle
Accessibility None
Porch Patio(s)
Parking Type Attached Garage
Attached Garage 2
Total Parking Spaces 2
Garage Y
Building
Story 2
Foundation Concrete Perimeter
Sewer Public Sewer
Water Public
Architectural Style Traditional
Level or Stories 2
Additional Building Above Grade, Below Grade
New Construction N
Schools
Elementary Schools Penn London
Middle Schools F S Engle
High Schools Avon Grove
School District Avon Grove
Others
Senior Community No
Tax ID 59-08 -0127.5200
Ownership Fee Simple
SqFt Source Assessor
Acceptable Financing Cash, FHA, VA, Conventional
Horse Property N
Listing Terms Cash, FHA, VA, Conventional
Financing Cash,FHA,VA,Conventional
Special Listing Condition Standard, Third Party Approval
Read Less Info
Want to know what your home might be worth? Contact us for a FREE valuation!

Our team is ready to help you sell your home for the highest possible price ASAP

Bought with Kerri L Molnar • Keller Williams Realty Wilmington
Get More Information




