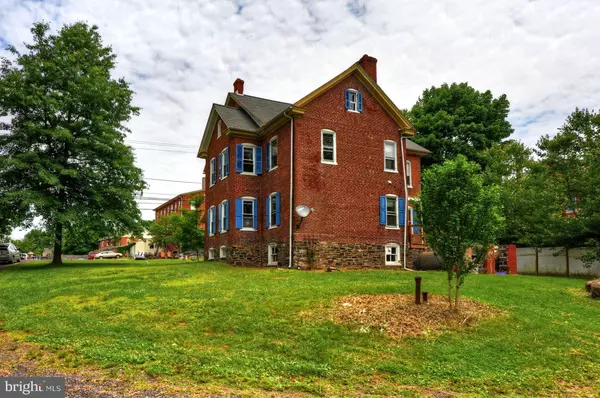For more information regarding the value of a property, please contact us for a free consultation.
Key Details
Sold Price $350,000
Property Type Single Family Home
Sub Type Detached
Listing Status Sold
Purchase Type For Sale
Square Footage 2,843 sqft
Price per Sqft $123
Subdivision None Available
MLS Listing ID PAMC2028822
Sold Date 06/13/22
Style Victorian
Bedrooms 6
Full Baths 2
HOA Y/N N
Abv Grd Liv Area 2,843
Originating Board BRIGHT
Year Built 1908
Annual Tax Amount $5,245
Tax Year 2022
Lot Size 1.065 Acres
Acres 1.07
Lot Dimensions 137.00 x 0.00
Property Description
Refreshed, move-in ready, large single-family home in the heart of historic Vernfield Village. Situated on an acre of land in the Village Commercial Zoning district, this property provides the owner with flexibility for multiple uses including residential, multi-unit rental, commercial applications, or a combination of all. Check with Township for more information on permitted uses. This historic house is contstructed with a full brick exterior and has retained classic details such as a front porch, hinged wooden shutters, and detail soffit mouldings. The first floor boasts an open floor plan with a variety of options for living room, dining room, home office, or in-law suite configurations. The large kitchen features an antique cupboard with access to the back deck. A mudroom/laundry room and full bath complete the first floor. On the second floor is the 2nd full bath and 5 very large bedrooms with ample closet space. The full walk-up attic provides the owner with an opportunity to expand living space. Enjoy the large, private back yard with access to local walking trails. The home has recently been converted to propane heating fuel, and a new boiler with tankless hot water heater was installed in 2020. Showings will begin April 8th.
Location
State PA
County Montgomery
Area Lower Salford Twp (10650)
Zoning R1A
Rooms
Basement Daylight, Partial
Interior
Hot Water Oil
Heating Other
Cooling Window Unit(s)
Flooring Hardwood
Heat Source Oil
Exterior
Waterfront N
Water Access N
Roof Type Asphalt
Accessibility None
Parking Type Other
Garage N
Building
Story 3.5
Foundation Slab
Sewer Public Sewer
Water Well
Architectural Style Victorian
Level or Stories 3.5
Additional Building Above Grade, Below Grade
Structure Type Masonry
New Construction N
Schools
School District Souderton Area
Others
Senior Community No
Tax ID 50-00-02221-006
Ownership Fee Simple
SqFt Source Assessor
Special Listing Condition Standard
Read Less Info
Want to know what your home might be worth? Contact us for a FREE valuation!

Our team is ready to help you sell your home for the highest possible price ASAP

Bought with Sara M Covelens • Gerald W Snyder & Associates Inc
Get More Information




