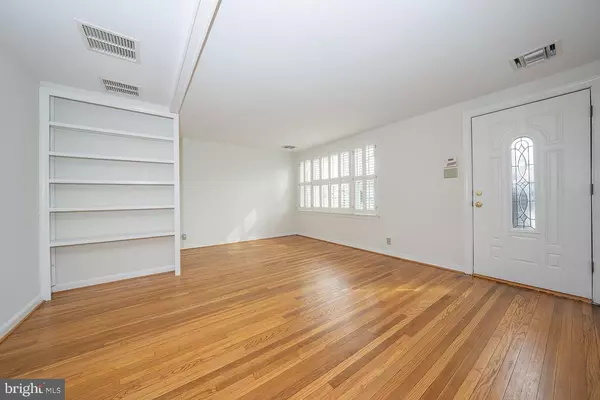For more information regarding the value of a property, please contact us for a free consultation.
Key Details
Sold Price $310,000
Property Type Single Family Home
Sub Type Detached
Listing Status Sold
Purchase Type For Sale
Square Footage 912 sqft
Price per Sqft $339
Subdivision None Available
MLS Listing ID PACT2019586
Sold Date 05/12/22
Style Ranch/Rambler
Bedrooms 3
Full Baths 1
HOA Y/N N
Abv Grd Liv Area 912
Originating Board BRIGHT
Year Built 1951
Annual Tax Amount $4,385
Tax Year 2021
Lot Size 10,252 Sqft
Acres 0.24
Lot Dimensions 0.00 x 0.00
Property Description
Welcome to 405 Virginia Ave, a bright and sunny ranch style home located in the popular Phoenixville Borough, within walking distance to the high school. Perfect for the first-time home buyer or those looking to downsize. The freshly painted home features 3 bedrooms, 1 neutral full bath and an updated kitchen with plenty of cabinet space and an eat-in area. There is also a covered patio and a beautiful, large backyard, which is partially fenced, perfect for kids or a dog. Additionally, there is a shed for extra storage and rear alley access.
The home features hardwood floors in the Living Room and bedrooms, plantation shutters and built-ins in the living room, natural gas, central air, energy efficient LED lighting and off-street parking. Close to Phoenixville Borough's Bridge Street with trendy shops, restaurants, a movie theater and more...
A great opportunity in a wonderful neighborhood. Offer Deadline Sunday April 10th by 3:00 PM.
Location
State PA
County Chester
Area Phoenixville Boro (10315)
Zoning R10
Rooms
Other Rooms Living Room, Primary Bedroom, Bedroom 2, Bedroom 3, Kitchen, Laundry, Bathroom 1, Attic
Main Level Bedrooms 3
Interior
Interior Features Attic, Breakfast Area, Built-Ins, Entry Level Bedroom, Kitchen - Eat-In, Recessed Lighting, Tub Shower, Wood Floors, Crown Moldings, Chair Railings
Hot Water Natural Gas
Heating Forced Air
Cooling Central A/C
Equipment Built-In Microwave, Oven/Range - Electric, Refrigerator, Washer/Dryer Stacked, Water Heater, Dishwasher, Disposal
Fireplace N
Appliance Built-In Microwave, Oven/Range - Electric, Refrigerator, Washer/Dryer Stacked, Water Heater, Dishwasher, Disposal
Heat Source Natural Gas
Laundry Main Floor
Exterior
Exterior Feature Patio(s)
Garage Spaces 2.0
Fence Other
Waterfront N
Water Access N
Roof Type Shingle
Accessibility None
Porch Patio(s)
Parking Type Driveway, On Street
Total Parking Spaces 2
Garage N
Building
Story 1
Foundation Other
Sewer Public Sewer
Water Public
Architectural Style Ranch/Rambler
Level or Stories 1
Additional Building Above Grade, Below Grade
New Construction N
Schools
High Schools Phoenixville Area
School District Phoenixville Area
Others
Senior Community No
Tax ID 15-13 -0810
Ownership Fee Simple
SqFt Source Assessor
Security Features Security System
Acceptable Financing Cash, Conventional
Listing Terms Cash, Conventional
Financing Cash,Conventional
Special Listing Condition Standard
Read Less Info
Want to know what your home might be worth? Contact us for a FREE valuation!

Our team is ready to help you sell your home for the highest possible price ASAP

Bought with William Cochrane • James A Cochrane Inc
Get More Information




