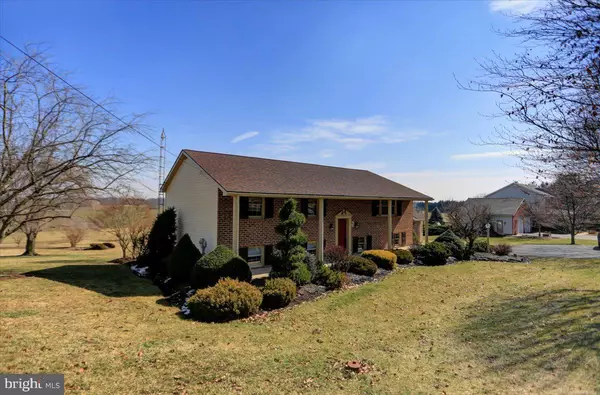For more information regarding the value of a property, please contact us for a free consultation.
Key Details
Sold Price $339,900
Property Type Single Family Home
Sub Type Detached
Listing Status Sold
Purchase Type For Sale
Square Footage 2,230 sqft
Price per Sqft $152
Subdivision Mercersburg
MLS Listing ID PAFL2005756
Sold Date 04/26/22
Style Bi-level
Bedrooms 4
Full Baths 2
Half Baths 1
HOA Y/N N
Abv Grd Liv Area 2,230
Originating Board BRIGHT
Year Built 1987
Annual Tax Amount $4,000
Tax Year 2021
Lot Size 2.250 Acres
Acres 2.25
Lot Dimensions 0.00 x 0.00
Property Description
You do not want to miss this well maintained and beautiful home on 2.25 acres in a peaceful Mercersburg setting. The Brick Front, Mature Landscaping and Garden Shed (with electric) are highlights of the property, along with the covered back patio. This home boasts just around 2230 square feet of living space with 4 bedrooms and an additional family room/office downstairs. There is also a large recreational room downstairs with French doors to the covered patio. You will be amazed at the size of all rooms in this well cared for home, including the upper level family room with pasture and mountain views. There are Hardwood floors upstairs, along with vinyl and Berber carpeting throughout the rest of the house. The roof was replaced in 2011, the heat pump was added to the upper level in 2019, and a new water heater was installed in 2020. You will love the 2 car oversized attached garage. It is HUGE!
This home features several different living spaces that allow all members of the household to spread out and enjoy all this home has to offer.
**The Sale and Settlement of this Property is Contingent on the Subdivision Plat being approved by Montgomery Township. See in Attached Documents. Meeting for approval is scheduled the first week in April 2022.
Location
State PA
County Franklin
Area Montgomery Twp (14517)
Zoning RESIDENTIAL
Rooms
Other Rooms Living Room, Dining Room, Primary Bedroom, Bedroom 2, Bedroom 3, Bedroom 4, Kitchen, Family Room, Recreation Room, Bonus Room
Basement Daylight, Partial
Main Level Bedrooms 3
Interior
Interior Features Carpet, Ceiling Fan(s), Dining Area, Family Room Off Kitchen, Kitchen - Island
Hot Water Electric
Heating Baseboard - Electric, Heat Pump(s)
Cooling Heat Pump(s), Central A/C
Flooring Carpet, Hardwood, Vinyl
Fireplaces Number 1
Fireplaces Type Gas/Propane
Fireplace Y
Heat Source Electric
Laundry Lower Floor
Exterior
Exterior Feature Deck(s), Patio(s)
Garage Garage Door Opener, Garage - Front Entry, Oversized
Garage Spaces 2.0
Waterfront N
Water Access N
View Mountain, Pasture
Roof Type Architectural Shingle
Accessibility None
Porch Deck(s), Patio(s)
Parking Type Attached Garage
Attached Garage 2
Total Parking Spaces 2
Garage Y
Building
Story 2
Foundation Block
Sewer On Site Septic
Water Well
Architectural Style Bi-level
Level or Stories 2
Additional Building Above Grade, Below Grade
New Construction N
Schools
High Schools James Buchanan
School District Tuscarora
Others
Senior Community No
Tax ID 17-0J13.-001D-000000
Ownership Fee Simple
SqFt Source Estimated
Acceptable Financing Cash, Conventional, FHA, USDA, VA
Listing Terms Cash, Conventional, FHA, USDA, VA
Financing Cash,Conventional,FHA,USDA,VA
Special Listing Condition Standard
Read Less Info
Want to know what your home might be worth? Contact us for a FREE valuation!

Our team is ready to help you sell your home for the highest possible price ASAP

Bought with Colleen K Lingle • All Ameridream Real Estate LLC
Get More Information




