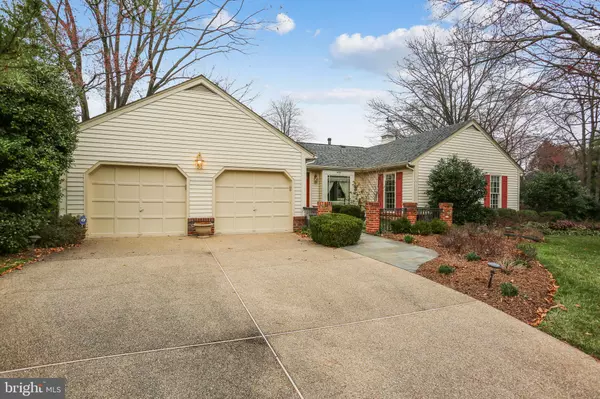For more information regarding the value of a property, please contact us for a free consultation.
Key Details
Sold Price $1,100,000
Property Type Single Family Home
Sub Type Detached
Listing Status Sold
Purchase Type For Sale
Square Footage 1,988 sqft
Price per Sqft $553
Subdivision Copenhaver
MLS Listing ID MDMC2041460
Sold Date 04/29/22
Style Ranch/Rambler
Bedrooms 4
Full Baths 2
Half Baths 1
HOA Y/N N
Abv Grd Liv Area 1,988
Originating Board BRIGHT
Year Built 1972
Annual Tax Amount $8,100
Tax Year 2022
Lot Size 0.344 Acres
Acres 0.34
Property Description
A flag stone walk-up to a double door entry opens to the foyer and leads straight into a generously sized living room. Large, bright windows drench the space with natural light. Additionally the living room has high, beamed-ceilings and access to a deck that over looks the backyard and also features a retractable awning for your enjoyment. The living room is flanked by a kitchen that features skylights and a breakfast area that provides both garage and patio access at the side of the home.
Off the kitchen/breakfast area, and to the rear of the home, is a cozy family room with a brick wood-burning fireplace and a built-in entertainment center. The kitchen also opens to a spacious dining room which connects to the living room.
The main level has an another wing with 4 bedrooms and 2 upgraded bathrooms. The primary bedroom suite comes with a walk-in closet and its own private bathroom which offers a large shower stall with floor-to-ceiling tile and upgraded chrome plumbing fixtures. The hall bathroom is fully loaded with a jacuzzi tub and shower with two shower heads including one hand-held. This completes the main level.
The lower level is packed with built-ins and bonus features. The recreation room includes a wet bar with maplewood cabinets, built-in office workspace, an entertainment center, cabinets for extra storage, and a second wood-burning fireplace with a beautifully crafted brick surround. This room was designed for recreation and also walks out to a patio beneath the deck.
The den conveys a large L-shaped built-in work-space as well as built in shelves with cabinets, and serves perfectly as an office.
There is a large laundry and utility room that includes a kitchenette equipped with cabinets, countertop, range, microwave, refrigerator, and tons of extra storage space. At the other end of this room is a workshop area. A powder room completes the lower level.
This home boasts of quality construction with a seamless floor plan.
The new owners will appreciate the well cared-for gardening that reaches full bloom in the Spring. Located in the award-winning, Thomas S. Wootton School District, you wont want to miss this incredible value!
Location
State MD
County Montgomery
Zoning R200
Rooms
Basement Fully Finished, Improved, Outside Entrance, Rear Entrance, Shelving, Walkout Level, Windows
Main Level Bedrooms 4
Interior
Interior Features 2nd Kitchen, Bar, Breakfast Area, Built-Ins, Carpet, Ceiling Fan(s), Chair Railings, Crown Moldings, Dining Area, Entry Level Bedroom, Family Room Off Kitchen, Kitchen - Eat-In, Floor Plan - Traditional, Primary Bath(s), Skylight(s), Sprinkler System, Stall Shower, Tub Shower, Walk-in Closet(s), Wet/Dry Bar, Window Treatments, Other
Hot Water Natural Gas
Heating Central
Cooling Central A/C
Flooring Carpet, Ceramic Tile, Other
Fireplaces Number 2
Fireplaces Type Brick
Equipment Built-In Microwave, Dishwasher, Disposal, Dryer, Extra Refrigerator/Freezer, Microwave, Oven/Range - Gas, Refrigerator, Stainless Steel Appliances, Washer, Water Heater
Fireplace Y
Window Features Skylights,Insulated,Replacement
Appliance Built-In Microwave, Dishwasher, Disposal, Dryer, Extra Refrigerator/Freezer, Microwave, Oven/Range - Gas, Refrigerator, Stainless Steel Appliances, Washer, Water Heater
Heat Source Natural Gas
Laundry Basement
Exterior
Exterior Feature Deck(s), Patio(s)
Garage Garage - Front Entry, Inside Access
Garage Spaces 2.0
Utilities Available Cable TV Available, Electric Available, Natural Gas Available, Phone Available, Water Available
Waterfront N
Water Access N
Accessibility 2+ Access Exits, 32\"+ wide Doors, 48\"+ Halls, Level Entry - Main, Other
Porch Deck(s), Patio(s)
Attached Garage 2
Total Parking Spaces 2
Garage Y
Building
Story 1
Foundation Slab
Sewer Public Sewer
Water Public
Architectural Style Ranch/Rambler
Level or Stories 1
Additional Building Above Grade, Below Grade
Structure Type Beamed Ceilings,9'+ Ceilings,Dry Wall,Paneled Walls,Vaulted Ceilings
New Construction N
Schools
Elementary Schools Cold Spring
Middle Schools Cabin John
High Schools Thomas S. Wootton
School District Montgomery County Public Schools
Others
Senior Community No
Tax ID 160400130356
Ownership Fee Simple
SqFt Source Assessor
Acceptable Financing Cash, Conventional, VA, FHA
Listing Terms Cash, Conventional, VA, FHA
Financing Cash,Conventional,VA,FHA
Special Listing Condition Standard
Read Less Info
Want to know what your home might be worth? Contact us for a FREE valuation!

Our team is ready to help you sell your home for the highest possible price ASAP

Bought with Carolyn H Jordan • GO BRENT, INC.
Get More Information




