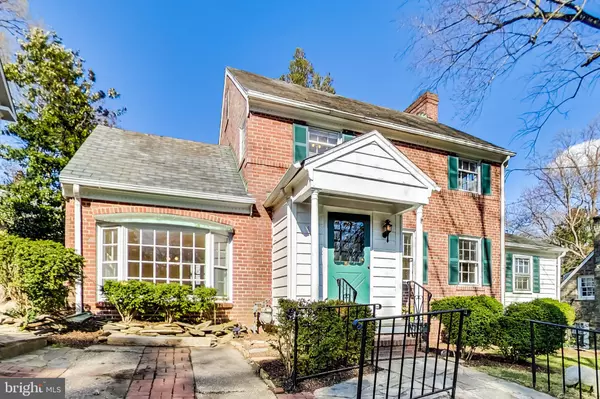For more information regarding the value of a property, please contact us for a free consultation.
Key Details
Sold Price $1,125,000
Property Type Single Family Home
Sub Type Detached
Listing Status Sold
Purchase Type For Sale
Square Footage 2,054 sqft
Price per Sqft $547
Subdivision Westmoreland Hills
MLS Listing ID MDMC2032250
Sold Date 06/14/22
Style Colonial
Bedrooms 3
Full Baths 3
HOA Y/N N
Abv Grd Liv Area 1,829
Originating Board BRIGHT
Year Built 1935
Annual Tax Amount $11,276
Tax Year 2022
Lot Size 6,607 Sqft
Acres 0.15
Property Description
Enchanting expanded colonial in highly sought-after Westmoreland Hills, Bethesda. Hardwood flooring spans the top two levels. The welcoming entry-level foyer with striking arched doorway invites you to the bright living room boasting timeless wood burning fireplace, charming built-ins, and French doors leading to a study with attached full bathroom (perfect for a home office). The updated kitchen is equipped with granite countertops, stainless steel appliances, gas cooking, and opens to the sun-drenched dining room. Finishing the main level is a den or potential 4th bedroom with magnificent bay window. The upper level has a stunning master bedroom with windows on three sides which allows natural light to flow through the entirety. Two more spacious bedrooms and a full hall bathroom with luxurious tile shower complete this level. The finished lower level features large rec room, full bathroom, laundry, and handy work bench. Home is situated on a peaceful landscaped lot with mature trees providing privacy and located in a serene neighborhood, steps to the DC line, schools, hiking trails, parks, and shopping.
Location
State MD
County Montgomery
Zoning R60
Rooms
Basement Full, Fully Finished
Interior
Interior Features Built-Ins, Carpet, Breakfast Area, Combination Kitchen/Dining, Dining Area, Floor Plan - Traditional, Kitchen - Gourmet, Tub Shower, Upgraded Countertops, Wood Floors, Formal/Separate Dining Room, Kitchen - Island
Hot Water Natural Gas
Heating Radiator
Cooling Central A/C
Flooring Hardwood, Ceramic Tile, Carpet
Fireplaces Number 1
Fireplaces Type Mantel(s), Wood, Screen
Equipment Built-In Microwave, Dishwasher, Disposal, Dryer, Icemaker, Oven/Range - Gas, Refrigerator, Stainless Steel Appliances, Washer, Water Heater
Furnishings No
Fireplace Y
Window Features Bay/Bow
Appliance Built-In Microwave, Dishwasher, Disposal, Dryer, Icemaker, Oven/Range - Gas, Refrigerator, Stainless Steel Appliances, Washer, Water Heater
Heat Source Natural Gas
Laundry Has Laundry, Basement
Exterior
Exterior Feature Patio(s)
Garage Spaces 1.0
Waterfront N
Water Access N
Accessibility None
Porch Patio(s)
Parking Type Driveway, On Street
Total Parking Spaces 1
Garage N
Building
Story 3
Foundation Other
Sewer Public Sewer
Water Public
Architectural Style Colonial
Level or Stories 3
Additional Building Above Grade, Below Grade
New Construction N
Schools
Elementary Schools Westbrook
Middle Schools Westland
High Schools Bethesda-Chevy Chase
School District Montgomery County Public Schools
Others
Pets Allowed Y
Senior Community No
Tax ID 160700549790
Ownership Fee Simple
SqFt Source Assessor
Special Listing Condition Standard
Pets Description No Pet Restrictions
Read Less Info
Want to know what your home might be worth? Contact us for a FREE valuation!

Our team is ready to help you sell your home for the highest possible price ASAP

Bought with Ellen Grant • Compass
Get More Information




