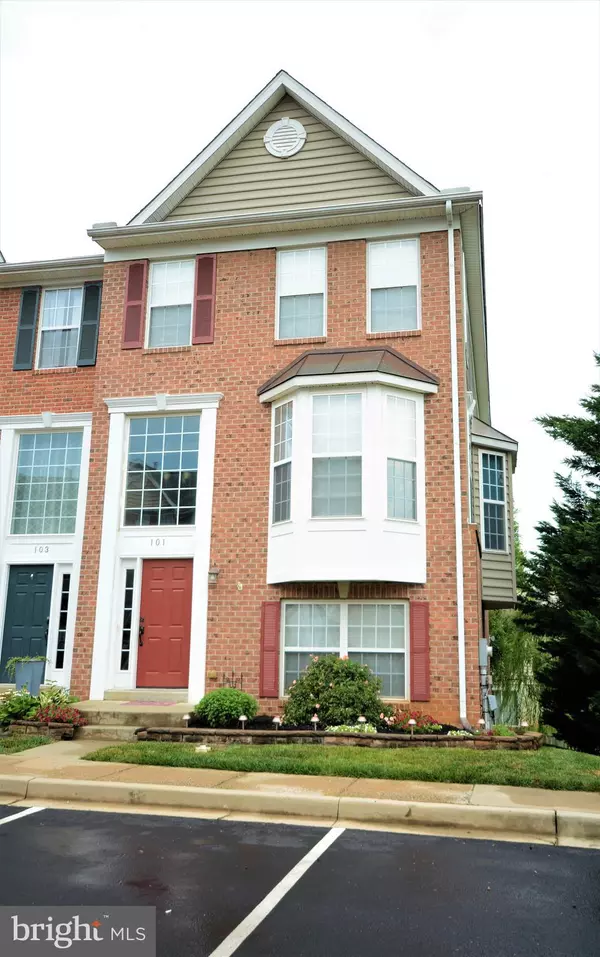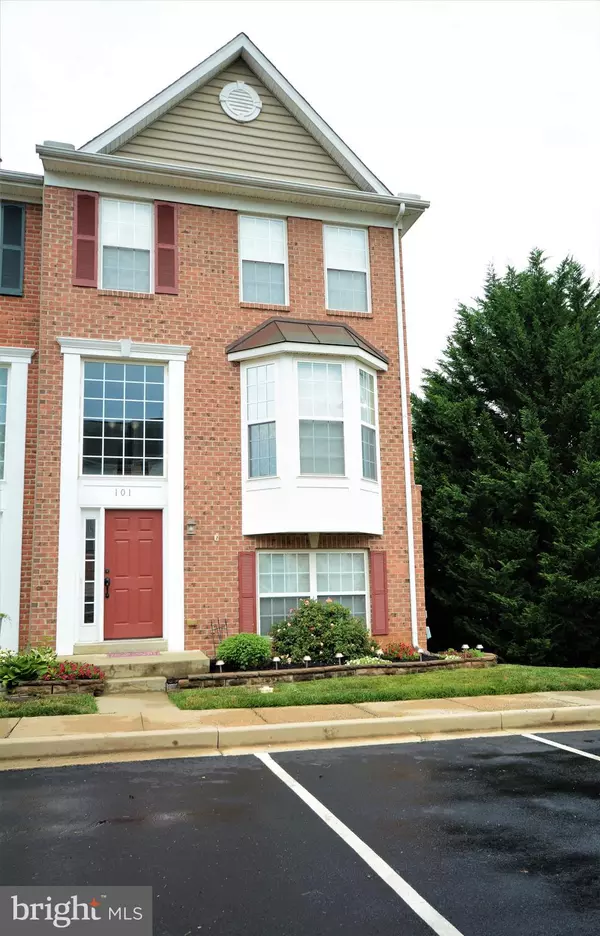For more information regarding the value of a property, please contact us for a free consultation.
Key Details
Sold Price $320,000
Property Type Townhouse
Sub Type End of Row/Townhouse
Listing Status Sold
Purchase Type For Sale
Square Footage 2,604 sqft
Price per Sqft $122
Subdivision Fletcher'S Grove
MLS Listing ID MDWA2009342
Sold Date 09/02/22
Style Colonial
Bedrooms 4
Full Baths 3
Half Baths 1
HOA Fees $71/qua
HOA Y/N Y
Abv Grd Liv Area 2,604
Originating Board BRIGHT
Year Built 2006
Annual Tax Amount $2,847
Tax Year 2021
Lot Size 3,547 Sqft
Acres 0.08
Property Description
Move in Ready! Beautifully maintained large 4 bedroom, 3.5 bath, End unit townhome in sought after Fletcher's Grove community. Bright and spacious open floor plan throughout. Main level has gleaming hardwood floors in living/dining room area and two large bay windows. New upgraded whirlpool SS appliances in kitchen with island and plenty of cabinets for storage space. Morning room walks out to huge wooded deck; Enjoy your morning coffee and the breath taking mountain views surrounding! The upper level offers a large Primary Bedroom suite with vaulted ceilings, 2 walk-in closets and sitting area. En-suite Bath has soaking tub, separate shower, and double vanity. Two additional bedrooms and a full bath finish off the upper level. The Lower level is fully finished and features a 4th bedroom with attached full bath, a large spacious Family/Rec room, Laundry, and walk-out access. Home is located close to the desirable historic downtown Boonsboro area with shopping, restaurants, and everything this quaint town has to offer!
Location
State MD
County Washington
Zoning GC
Rooms
Other Rooms Living Room, Dining Room, Primary Bedroom, Bedroom 2, Bedroom 3, Bedroom 4, Kitchen, Family Room, Foyer, Breakfast Room, Attic, Primary Bathroom
Basement Connecting Stairway, Outside Entrance, Rear Entrance, Full, Fully Finished, Improved, Windows, Walkout Level
Interior
Interior Features Attic, Family Room Off Kitchen, Breakfast Area, Upgraded Countertops, Crown Moldings, Primary Bath(s), Wood Floors
Hot Water Electric
Heating Forced Air
Cooling Central A/C
Flooring Carpet, Hardwood
Equipment Dishwasher, Disposal, Exhaust Fan, Icemaker, Microwave, Oven/Range - Gas, Refrigerator, Water Dispenser, Washer, Dryer
Furnishings No
Fireplace N
Window Features Bay/Bow,Energy Efficient
Appliance Dishwasher, Disposal, Exhaust Fan, Icemaker, Microwave, Oven/Range - Gas, Refrigerator, Water Dispenser, Washer, Dryer
Heat Source Propane - Metered
Laundry Lower Floor
Exterior
Exterior Feature Deck(s)
Garage Spaces 2.0
Parking On Site 2
Utilities Available Cable TV Available, Propane
Amenities Available Jog/Walk Path, Common Grounds
Water Access N
Roof Type Architectural Shingle
Accessibility None
Porch Deck(s)
Total Parking Spaces 2
Garage N
Building
Story 3
Foundation Slab
Sewer Public Sewer
Water Public
Architectural Style Colonial
Level or Stories 3
Additional Building Above Grade
Structure Type 9'+ Ceilings,Vaulted Ceilings
New Construction N
Schools
High Schools Boonsboro Sr
School District Washington County Public Schools
Others
Pets Allowed Y
HOA Fee Include Common Area Maintenance,Lawn Care Front,Management,Reserve Funds,Snow Removal
Senior Community No
Tax ID 2206033644
Ownership Fee Simple
SqFt Source Assessor
Acceptable Financing Cash, Conventional, FHA, USDA, VA
Horse Property N
Listing Terms Cash, Conventional, FHA, USDA, VA
Financing Cash,Conventional,FHA,USDA,VA
Special Listing Condition Standard
Pets Allowed No Pet Restrictions
Read Less Info
Want to know what your home might be worth? Contact us for a FREE valuation!

Our team is ready to help you sell your home for the highest possible price ASAP

Bought with Michael Boateng • Capital Gold Realty
Get More Information



