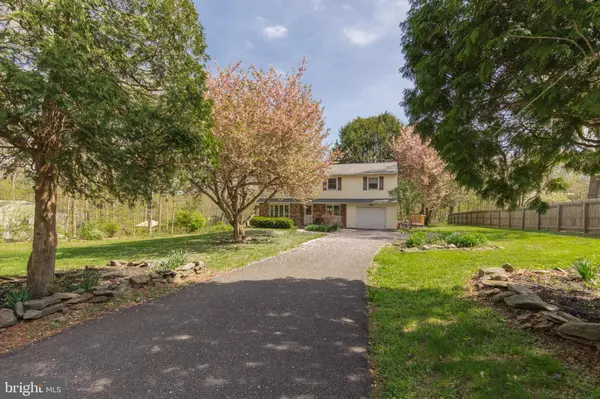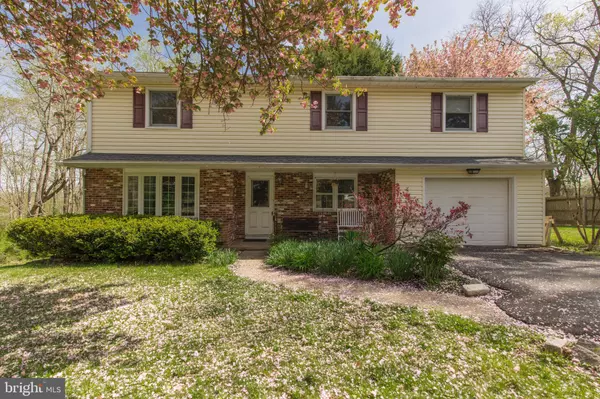For more information regarding the value of a property, please contact us for a free consultation.
Key Details
Sold Price $429,900
Property Type Single Family Home
Sub Type Detached
Listing Status Sold
Purchase Type For Sale
Square Footage 2,430 sqft
Price per Sqft $176
Subdivision Non Available
MLS Listing ID PABU2025692
Sold Date 06/21/22
Style Traditional
Bedrooms 3
Full Baths 2
Half Baths 1
HOA Y/N N
Abv Grd Liv Area 2,430
Originating Board BRIGHT
Year Built 1966
Annual Tax Amount $5,214
Tax Year 2022
Lot Size 1.000 Acres
Acres 1.0
Lot Dimensions 150.00 x 292.00
Property Description
Sitting on an acre of mature greenery is 245 Rolling Hills Rd! Upon entry, you'll immediately notice the charming elements of this home such as the chair rail , slate flooring, and beautiful hardwoods in the foyer. The bright and airy living room also features hardwood flooring, as well as a large bay window! Hardwoods continue into the formal living space featuring a brick fireplace flanked by built in's. The eat-in kitchen offers plenty of counterspace and a double basin sink. The character rich breakfast room makes for the perfect space to enjoy your morning coffee overlooking the backyard through the massive bay window! Upstairs is home to all 3 bedrooms, as well as a couple of bonus spaces. A spacious deck just off of the breakfast room allows for easy entertaining in the upcoming warmer months. This home is a must see that you won't want to miss! All of this and so much more with close proximity to shopping, dining & major routes.
Location
State PA
County Bucks
Area Bedminster Twp (10101)
Zoning AP
Rooms
Other Rooms Living Room, Dining Room, Primary Bedroom, Bedroom 2, Bedroom 3, Kitchen, Family Room, Breakfast Room, Other, Office
Basement Full
Interior
Hot Water Oil
Heating Baseboard - Hot Water
Cooling Window Unit(s)
Flooring Partially Carpeted, Hardwood
Fireplaces Number 1
Fireplace Y
Heat Source Oil
Laundry Basement
Exterior
Garage Garage - Front Entry
Garage Spaces 3.0
Waterfront N
Water Access N
Roof Type Shingle
Accessibility None
Parking Type Attached Garage, Driveway
Attached Garage 1
Total Parking Spaces 3
Garage Y
Building
Lot Description Backs to Trees
Story 2
Foundation Permanent
Sewer On Site Septic
Water Well
Architectural Style Traditional
Level or Stories 2
Additional Building Above Grade, Below Grade
New Construction N
Schools
School District Pennridge
Others
Senior Community No
Tax ID 01-012-129-002
Ownership Fee Simple
SqFt Source Estimated
Acceptable Financing Cash, Conventional
Listing Terms Cash, Conventional
Financing Cash,Conventional
Special Listing Condition Standard
Read Less Info
Want to know what your home might be worth? Contact us for a FREE valuation!

Our team is ready to help you sell your home for the highest possible price ASAP

Bought with Cheryl L Gunning • RE/MAX Central - Lansdale
Get More Information




