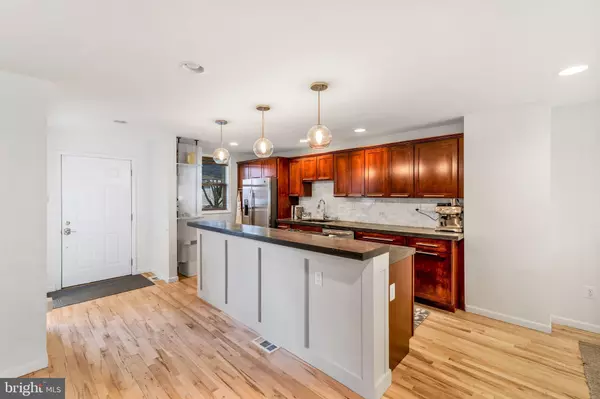For more information regarding the value of a property, please contact us for a free consultation.
Key Details
Sold Price $950,000
Property Type Townhouse
Sub Type Interior Row/Townhouse
Listing Status Sold
Purchase Type For Sale
Square Footage 3,170 sqft
Price per Sqft $299
Subdivision Northern Liberties
MLS Listing ID PAPH983646
Sold Date 04/29/21
Style Contemporary
Bedrooms 3
Full Baths 2
Half Baths 1
HOA Y/N N
Abv Grd Liv Area 2,570
Originating Board BRIGHT
Year Built 2005
Annual Tax Amount $9,698
Tax Year 2021
Lot Size 2,259 Sqft
Acres 0.05
Lot Dimensions 20.39 x 110.80
Property Description
Standing out among Northern Liberties homes, this expansive 3 story home features 2570 sq ft of beautifully designed living space, finished basement, large rear patio, 3rd floor deck and two-car GATED parking on an oversized 110’x20' lot. The wait is over. 842 Lawrence Street, located on one of the premier tree-lined streets in the neighborhood, is now available. This beautifully appointed home offers everything today's city dweller is looking for and more. In an incredibly walkable neighborhood, you can pop out your front door and be at some of the best restaurants and bars in the city. You are also just a few minutes away from the local train stop and steps from Orkney park/playground. If driving is your travel preference, pull into your private 2 car GATED (possibility for 3 car gated) driveway. Upon entering, you will find a first floor open floor plan that is begging to entertain guests in. A large gourmet kitchen greets you with poured concrete countertops and breakfast bar, stainless steel appliances, tiled backsplash and built-in wine storage shelf. The kitchen opens into a large dining room area which overlooks the sunken living room. The living room features a new gas fireplace and is flooded with natural light thanks to the full Origin door wall which opens wide to a large paver and gravel patio with mature landscaping and tall cedar fence for privacy. This level also features a recently renovated powder room and large coat closet for convenience. Walk downstairs to the finished basement which will give you flexibility on space (currently used as a home gym) and plenty of storage in the raised crawl space for all your gear! Head up the open staircase to the second floor which offers two large bedrooms, wide hall and a gorgeous renovated bathroom with new marble floors and vanity. This level also features an oversized laundry room with new washer/dryer, laundry sink and plenty of additional storage space. One more level up and you will enter your 3rd floor master suite, with vaulted ceilings, ensuite bath and french doors that open to a private 19’x11’ deck which overlooks your private yard and views of the city skyline beyond. The master suite includes a large walk-in closet and an additional double door closet. The master bath includes a deep-jetted bathtub and separate stone shower stall with double shower heads. The current home owners recently made major upgrades to 842, including: refinished all the hardwood floors, upgraded interior doors, upgraded exterior lighting, new gas fireplace, new hardy board exterior on rear of home, new roof w/ 10 yr warranty, new washer/dryer, refrigerator and dishwasher and newer hot water heater. The home is pre-wired with CAT5 and also features private solar panels which will keep your electric bill LOW! Make your appointment today to see this meticulously maintained and updated home, on this quiet street.
Location
State PA
County Philadelphia
Area 19123 (19123)
Zoning RSA5
Rooms
Other Rooms Living Room, Dining Room, Bedroom 2, Bedroom 3, Kitchen, Basement, Bedroom 1, Laundry, Bathroom 1, Bathroom 2
Basement Partially Finished
Interior
Hot Water Electric
Cooling Central A/C
Fireplaces Number 1
Fireplaces Type Gas/Propane
Fireplace Y
Heat Source Natural Gas
Laundry Upper Floor
Exterior
Garage Spaces 2.0
Waterfront N
Water Access N
Roof Type Asphalt
Accessibility None
Parking Type Driveway
Total Parking Spaces 2
Garage N
Building
Story 3
Sewer Public Sewer
Water Public
Architectural Style Contemporary
Level or Stories 3
Additional Building Above Grade, Below Grade
New Construction N
Schools
School District The School District Of Philadelphia
Others
Senior Community No
Tax ID 056220510
Ownership Fee Simple
SqFt Source Assessor
Special Listing Condition Standard
Read Less Info
Want to know what your home might be worth? Contact us for a FREE valuation!

Our team is ready to help you sell your home for the highest possible price ASAP

Bought with Michael R. McCann • KW Philly
Get More Information




