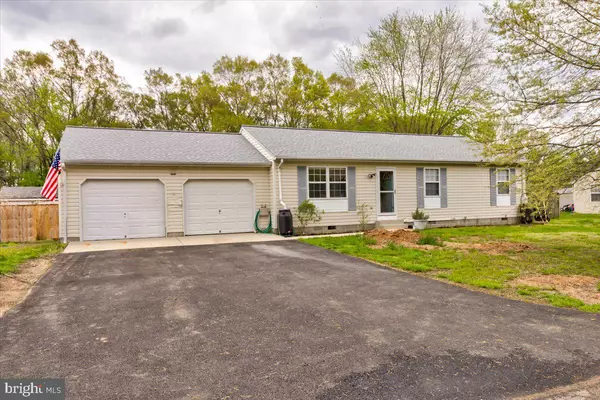For more information regarding the value of a property, please contact us for a free consultation.
Key Details
Sold Price $320,000
Property Type Single Family Home
Sub Type Detached
Listing Status Sold
Purchase Type For Sale
Square Footage 1,232 sqft
Price per Sqft $259
Subdivision Jenkins
MLS Listing ID MDCH2011744
Sold Date 06/27/22
Style Ranch/Rambler
Bedrooms 3
Full Baths 2
HOA Y/N N
Abv Grd Liv Area 1,232
Originating Board BRIGHT
Year Built 1993
Annual Tax Amount $2,796
Tax Year 2022
Lot Size 0.523 Acres
Acres 0.52
Property Description
Welcome home to this beautiful three bed and two full bath rambler with an oversized two-car garage, sitting on just over half of an acre! The front windows and slider allow sunlight to pour in. The kitchen features a large peninsula for ample counter space, and opens to the dining room with a walkout to the private back yard. With a few personal touches, you can turn this house into your dream home!
Location
State MD
County Charles
Zoning R5
Direction West
Rooms
Main Level Bedrooms 3
Interior
Hot Water Electric
Heating Forced Air
Cooling Ceiling Fan(s), Central A/C
Equipment Dishwasher, Dryer, Exhaust Fan, Oven/Range - Electric, Refrigerator, Washer
Fireplace N
Appliance Dishwasher, Dryer, Exhaust Fan, Oven/Range - Electric, Refrigerator, Washer
Heat Source Electric
Exterior
Exterior Feature Patio(s)
Parking Features Garage - Front Entry
Garage Spaces 2.0
Fence Partially
Water Access N
Street Surface Black Top
Accessibility None
Porch Patio(s)
Road Frontage City/County
Attached Garage 2
Total Parking Spaces 2
Garage Y
Building
Lot Description Backs to Trees
Story 1
Foundation Slab, Permanent
Sewer Private Septic Tank
Water Well
Architectural Style Ranch/Rambler
Level or Stories 1
Additional Building Above Grade, Below Grade
New Construction N
Schools
High Schools Henry E. Lackey
School District Charles County Public Schools
Others
Senior Community No
Tax ID 0910019001
Ownership Fee Simple
SqFt Source Assessor
Acceptable Financing Conventional, FHA, VA
Listing Terms Conventional, FHA, VA
Financing Conventional,FHA,VA
Special Listing Condition Standard
Read Less Info
Want to know what your home might be worth? Contact us for a FREE valuation!

Our team is ready to help you sell your home for the highest possible price ASAP

Bought with Rodrick F Obee • EXP Realty, LLC
Get More Information



