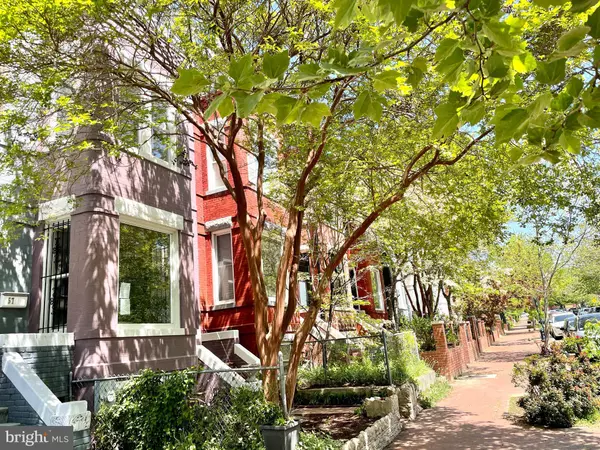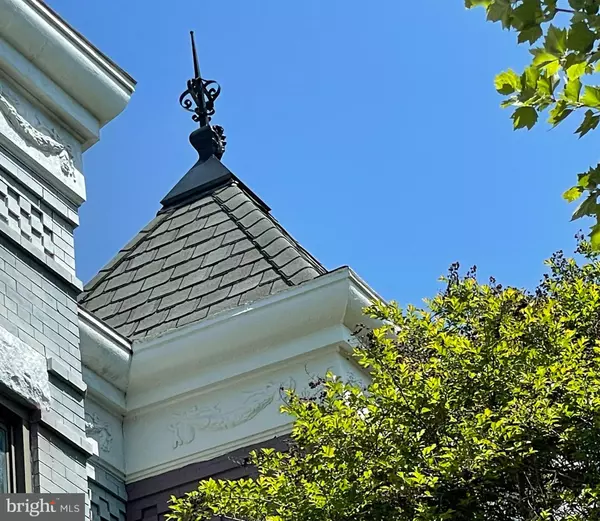For more information regarding the value of a property, please contact us for a free consultation.
Key Details
Sold Price $1,125,000
Property Type Townhouse
Sub Type Interior Row/Townhouse
Listing Status Sold
Purchase Type For Sale
Square Footage 2,458 sqft
Price per Sqft $457
Subdivision Bloomingdale
MLS Listing ID DCDC2047002
Sold Date 06/30/22
Style Victorian
Bedrooms 4
Full Baths 3
Half Baths 1
HOA Y/N N
Abv Grd Liv Area 1,694
Originating Board BRIGHT
Year Built 1895
Annual Tax Amount $6,970
Tax Year 2021
Lot Size 1,500 Sqft
Acres 0.03
Property Description
Full Victorian (two levels above grade plus full basement) on a lovely tree lined street in the Bloomingdale Historic District with a masonry garage. Roof, HVAC, Water heater, interior basement steps, decks, floors, kitchen, and baths are new as of listing. Brick pointing and painting done. Some historic details incl wood burning fireplace*. Open flow layout is great for entertaining! Recessed lighting throughout. Powder room on main level. Brand new bright kitchen with white cabinets, gold fixtures, and quartz counters. Primary bedroom with ensuite bathroom with travertine tile and lighted mirror. Fully finished attached basement with second living space, guest space, kitchenette, and rear exit. Attic for storage. Two decks, back yard perfect for gardening. Mature crepe myrtle tree in front will flower this summer! Masonry garage (interior measures 16' x 15' 6") with auto door. Updates prior to list include: completely new roof (old roof torn off and new torch down by McConkey Roofers), new wood floors, new HVAC, new water heater, new baths (travertine tile, new fixtures) on upper levels, new kitchen (appliances, counter, cabinets), new light fixtures and ceiling fans, two new decks, new interior basement steps, new roof on the garage, tuck pointed back and sides of house, freshly painted inside and out. Close to Bloomingdale Farmer's Market, Bacio, Red Hen, Big Bear, Yoga District, and more! *Fire in photos of fireplace was added by photographer
Location
State DC
County Washington
Zoning RESIDENTIAL
Direction South
Rooms
Basement English, Connecting Stairway, Fully Finished, Rear Entrance
Interior
Hot Water Natural Gas
Heating Forced Air
Cooling Central A/C
Flooring Wood
Fireplaces Number 1
Fireplaces Type Wood
Fireplace Y
Heat Source Natural Gas
Exterior
Garage Garage - Rear Entry, Covered Parking
Garage Spaces 1.0
Water Access N
Accessibility None
Total Parking Spaces 1
Garage Y
Building
Story 3
Foundation Brick/Mortar
Sewer Public Sewer
Water Public
Architectural Style Victorian
Level or Stories 3
Additional Building Above Grade, Below Grade
New Construction N
Schools
School District District Of Columbia Public Schools
Others
Senior Community No
Tax ID 3106//0032
Ownership Fee Simple
SqFt Source Assessor
Special Listing Condition Standard
Read Less Info
Want to know what your home might be worth? Contact us for a FREE valuation!

Our team is ready to help you sell your home for the highest possible price ASAP

Bought with Onyebuchi C. Offodile • Sold 100 Real Estate, Inc.
Get More Information




