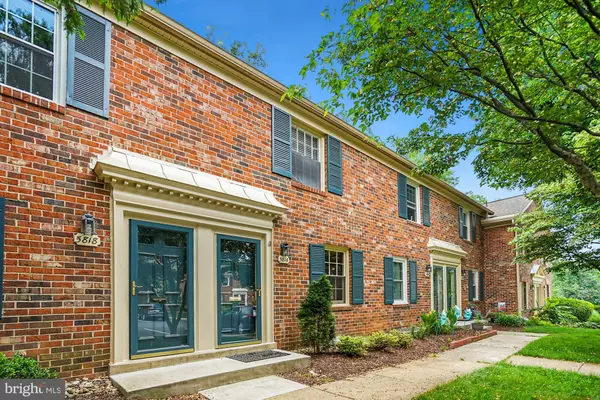For more information regarding the value of a property, please contact us for a free consultation.
Key Details
Sold Price $349,900
Property Type Condo
Sub Type Condo/Co-op
Listing Status Sold
Purchase Type For Sale
Square Footage 1,488 sqft
Price per Sqft $235
Subdivision Cardinal Forest
MLS Listing ID VAFX2076970
Sold Date 07/13/22
Style Colonial
Bedrooms 2
Full Baths 1
Half Baths 1
Condo Fees $522/mo
HOA Y/N N
Abv Grd Liv Area 992
Originating Board BRIGHT
Year Built 1968
Annual Tax Amount $3,732
Tax Year 2021
Property Description
Come and Find your Home HERE in Beautiful Cardinal Forest>> Not only is the Neighborhood Meticulously Maintained, so is THIS beautiful condo!!
Gleaming Hardwood Floors welcome you the minute you Open the Front Door>>Meticulously Maintained, Light-Filled, Well-Designed Space for your Every Need including Living Room, Dining Room AND >> Beautifully Updated Kitchen with Brand New Appliances, Brand New Quartz Countertop and Newer Cabinets>>Fresh Neutral Paint Abounds>>Upper Level Boasts an Upgraded Full Bath and Two Wonderfully-sized Bedrooms>Fully Finished Bright and Sunny Lower Level Offers a Rec Room with Walkout to a Private Patio>> Laundry Area with Full Sized Washer and Dryer>>Newer TRANE Gas Heat and Air Conditioning>>Newer Water Heater>>It's ALL Here!! ALL Brick and Block Construction ASSURES great sound protection>>Condo Fee includes GAS, WATER, FRONT LAWN CARE, LANDSCAPING, the Works!>>Two Swimming Pools, Two Tennis Court Facilities, Three Playgrounds, Two clubhouses, a Multi-Purpose Area, Two Saunas, boat lot, and other amenities. Walk to Bus Stop>> Walk to Restaurants or Stores>>within One Mile of Your Neighborhood You Will Find Giant Food, Whole Foods Market, CVS Pharmacy, Starbucks, and More>> There are almost a Dozen Restaurants and Eateries within One Mile of You>>THIS is a Neighborhood where you find People Walking or Jogging, Visiting with Others, and Living Life to the Full>> Come and Experience Cardinal Forest>> Live Here! You'll Love IT!!!
Location
State VA
County Fairfax
Zoning 370
Rooms
Other Rooms Living Room, Dining Room, Primary Bedroom, Bedroom 2, Kitchen, Laundry, Recreation Room
Basement Connecting Stairway, Rear Entrance, Full, Fully Finished, Walkout Level
Interior
Interior Features Attic, Dining Area, Window Treatments, Wood Floors, Floor Plan - Open
Hot Water Natural Gas
Heating Forced Air
Cooling Central A/C
Flooring Carpet, Ceramic Tile
Equipment Dishwasher, Disposal, Dryer, Dryer - Front Loading, Exhaust Fan, Icemaker, Microwave, Range Hood, Refrigerator, Stove, Washer, Washer - Front Loading
Furnishings No
Fireplace N
Appliance Dishwasher, Disposal, Dryer, Dryer - Front Loading, Exhaust Fan, Icemaker, Microwave, Range Hood, Refrigerator, Stove, Washer, Washer - Front Loading
Heat Source Natural Gas
Laundry Lower Floor
Exterior
Fence Rear
Utilities Available Under Ground
Amenities Available Common Grounds, Pool - Outdoor, Tennis Courts
Waterfront N
Water Access N
View Garden/Lawn, Trees/Woods
Accessibility None
Parking Type Parking Lot
Garage N
Building
Lot Description Backs - Open Common Area, Backs to Trees
Story 3
Foundation Slab
Sewer Public Sewer
Water Public
Architectural Style Colonial
Level or Stories 3
Additional Building Above Grade, Below Grade
New Construction N
Schools
Elementary Schools Cardinal Forest
Middle Schools Irving
High Schools West Springfield
School District Fairfax County Public Schools
Others
Pets Allowed Y
HOA Fee Include Common Area Maintenance,Ext Bldg Maint,Gas,Lawn Care Front,Pool(s),Sewer,Snow Removal,Trash,Water
Senior Community No
Tax ID 79-1-15- -860
Ownership Condominium
Acceptable Financing Cash, Conventional
Horse Property N
Listing Terms Cash, Conventional
Financing Cash,Conventional
Special Listing Condition Standard
Pets Description No Pet Restrictions
Read Less Info
Want to know what your home might be worth? Contact us for a FREE valuation!

Our team is ready to help you sell your home for the highest possible price ASAP

Bought with ELIZABETH ANN KLINE • RE/MAX 100
Get More Information




