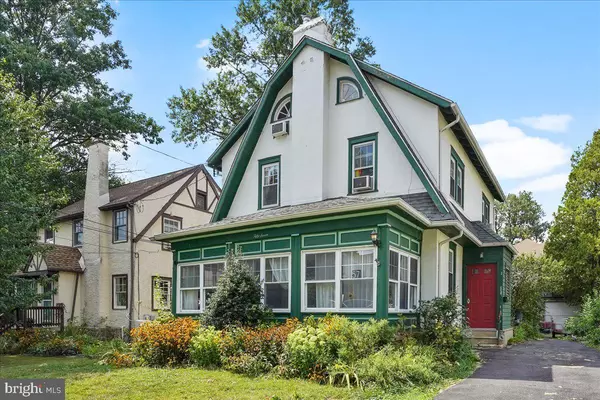For more information regarding the value of a property, please contact us for a free consultation.
Key Details
Sold Price $315,000
Property Type Single Family Home
Sub Type Detached
Listing Status Sold
Purchase Type For Sale
Square Footage 2,406 sqft
Price per Sqft $130
Subdivision Lansdowne
MLS Listing ID PADE2031988
Sold Date 10/14/22
Style Dutch,Colonial
Bedrooms 4
Full Baths 1
Half Baths 1
HOA Y/N N
Abv Grd Liv Area 1,756
Originating Board BRIGHT
Year Built 1920
Annual Tax Amount $5,638
Tax Year 2021
Lot Size 5,663 Sqft
Acres 0.13
Lot Dimensions 50.00 x 125.00
Property Description
Come and see this beautiful Dutch Colonial in Lansdowne Borough! Conveniently located less than a mile to the train station and an easy walk to restaurants and grocery stores! This home offers a classic floor plan with a stone fireplace in the living room and hardwoods floors! The dining room has hardwood floors and lots of light from the windows plus a door to the back deck. The sunporch is great extra space for a home office or play room! The kitchen has white cabinetry with Corian countertops and lots of nice recessed lighting with stairs leading to the finished basement. What a great space for a TV room, family room, game room... you decide! There is a storage closet/utility closet as well as a closet with the washer and dryer. The second floor has the primary bedroom which is very spacious and you will also find two more bedrooms and the full bath. Don't forget to look up on the third floor! There is an additional bedroom which makes this 4 bedroom home great for your family needs! The deck off the back of the home offers great outdoor space and the driveway holds several cars for off-street parking. The owners have replaced the heater, water heater, stove and refrigerator all within the last year! Hurry and make your appointment to see this wonderful home so you can pack your bags and get settle soon!
Location
State PA
County Delaware
Area Lansdowne Boro (10423)
Zoning RESIDENTIAL
Rooms
Other Rooms Living Room, Dining Room, Primary Bedroom, Bedroom 2, Bedroom 3, Bedroom 4, Kitchen, Sun/Florida Room, Great Room, Mud Room, Full Bath, Half Bath
Basement Full, Fully Finished
Interior
Interior Features Carpet, Ceiling Fan(s), Crown Moldings, Floor Plan - Traditional, Formal/Separate Dining Room, Wood Floors
Hot Water Natural Gas
Heating Hot Water
Cooling Window Unit(s)
Flooring Carpet, Ceramic Tile, Wood, Vinyl
Fireplaces Number 1
Fireplaces Type Stone
Equipment Built-In Microwave, Built-In Range, Dishwasher, Dryer, Oven - Single, Refrigerator, Washer
Fireplace Y
Appliance Built-In Microwave, Built-In Range, Dishwasher, Dryer, Oven - Single, Refrigerator, Washer
Heat Source Natural Gas
Laundry Basement
Exterior
Exterior Feature Deck(s)
Garage Spaces 3.0
Waterfront N
Water Access N
Accessibility None
Porch Deck(s)
Parking Type Driveway
Total Parking Spaces 3
Garage N
Building
Story 2
Foundation Stone
Sewer Public Sewer
Water Public
Architectural Style Dutch, Colonial
Level or Stories 2
Additional Building Above Grade, Below Grade
New Construction N
Schools
School District William Penn
Others
Senior Community No
Tax ID 23-00-00425-00
Ownership Fee Simple
SqFt Source Assessor
Acceptable Financing Cash, Conventional, FHA
Listing Terms Cash, Conventional, FHA
Financing Cash,Conventional,FHA
Special Listing Condition Standard
Read Less Info
Want to know what your home might be worth? Contact us for a FREE valuation!

Our team is ready to help you sell your home for the highest possible price ASAP

Bought with Aaron Joseph Baker Jr. • Real of Pennsylvania
Get More Information




