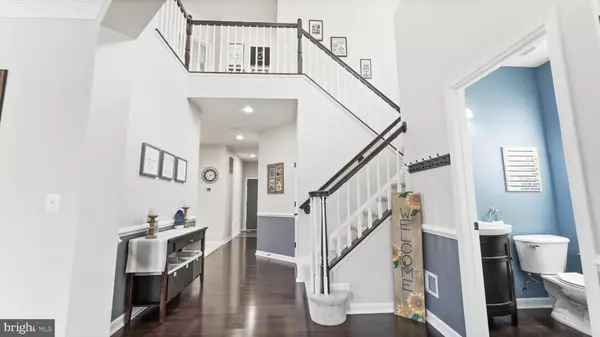For more information regarding the value of a property, please contact us for a free consultation.
Key Details
Sold Price $680,000
Property Type Single Family Home
Sub Type Detached
Listing Status Sold
Purchase Type For Sale
Square Footage 3,450 sqft
Price per Sqft $197
Subdivision New Bristow Village
MLS Listing ID VAPW2032912
Sold Date 08/19/22
Style Colonial
Bedrooms 4
Full Baths 3
Half Baths 1
HOA Fees $141/mo
HOA Y/N Y
Abv Grd Liv Area 2,690
Originating Board BRIGHT
Year Built 2005
Annual Tax Amount $6,255
Tax Year 2022
Lot Size 6,273 Sqft
Acres 0.14
Property Description
Beautiful, fully updated, single family home in sought after New Bristow Village. Four spacious bedrooms, three and a half bathrooms, and 3,400 finished sq ft located on a great cul-de-sac! Tall ceilings with great natural light. Fantastic layout with an open floor plan. Incredibly well maintained. Dark luxury floors throughout most of the main level. The open living room is spacious and complete with a cozy gas fireplace. The large kitchen offers an abundance of cabinets and black appliances. Convenient main level office is perfect for working from home. Separate dining room/living room combo for elegant entertaining. Upstairs you will find a stunning primary bedroom, walk-in closets, ensuite bathroom with double vanities, soaking tub, and walk in shower. Three additional spacious bedrooms and full bathroom complete the upper level. Finished basement with a rec room, full bathroom, wet bar, and plenty of storage space. Built in playground for endless kid entertainment. Walk out to the patio and enjoy the open common area next to the home. The outdoor space is perfect for entertaining. Great location, this home has access to shopping, dining, and major commuting routes - Route 28, Interstate 66 and minutes from the VRE. New Bristow Village is amenity filled with swimming pool, club house, playgrounds, jog/walking trails, basketball courts, tennis courts, and so much more. If you hurry, you might be able to make this the next place you call home!
(2021 upgrades include): New sink in laundry room, REPLACED HVAC (upstairs) entire system and added UV air purifier. (2020 upgrades include): New carpet in family room and office, REPLACED ALL WINDOWS and basement sliding door (has a 50 year transferable warranty - will repair everything); outside house trim, front porch, and shutters were painted; fresh paint on upper two levels; painted kitchen cabinets; new refrigerator. (2018 upgrades include): New microwave; added new shelving to pantry; NEW ROOF; RADON REMEDIATION INSTALLED; refinished stairway banister; luxury vinyl plank installed on the main level; new carpet installed upper level; NEW HOT WATER HEATER; REPLACED HVAC (basement) entire system; replaced all door harder (hinges and knobs) to brushed nickel; new sink in the half bath; added new shelving to pantry. (2014 upgrades include): New tile in laundry room and cabinets added for storage; new washer and dryer; new flooring in kitchen; granite installed in kitchen; new deep tub kitchen sink and new faucet; new dishwasher; refinished cook top with new parts; replaced faucets at all bathroom sinks. Finished basement with full bath and wet bar (2013).
Location
State VA
County Prince William
Zoning PMR
Rooms
Basement Rear Entrance, Walkout Stairs, Fully Finished
Interior
Interior Features Attic, Breakfast Area, Carpet, Ceiling Fan(s), Chair Railings, Combination Dining/Living, Crown Moldings, Family Room Off Kitchen, Floor Plan - Open, Kitchen - Gourmet, Pantry, Recessed Lighting, Upgraded Countertops, Walk-in Closet(s), Window Treatments
Hot Water Natural Gas
Heating Central
Cooling Central A/C
Flooring Carpet, Luxury Vinyl Plank
Fireplaces Number 1
Equipment Built-In Microwave, Cooktop, Dishwasher, Disposal, Dryer, Oven - Double, Oven - Wall, Refrigerator, Washer, Water Heater
Fireplace Y
Appliance Built-In Microwave, Cooktop, Dishwasher, Disposal, Dryer, Oven - Double, Oven - Wall, Refrigerator, Washer, Water Heater
Heat Source Natural Gas
Laundry Main Floor
Exterior
Exterior Feature Patio(s)
Garage Garage - Rear Entry
Garage Spaces 2.0
Amenities Available Basketball Courts, Club House, Common Grounds, Exercise Room, Jog/Walk Path, Pool - Outdoor, Tennis Courts, Tot Lots/Playground
Waterfront N
Water Access N
Roof Type Architectural Shingle
Accessibility None
Porch Patio(s)
Attached Garage 2
Total Parking Spaces 2
Garage Y
Building
Lot Description Cul-de-sac, No Thru Street
Story 3
Foundation Concrete Perimeter
Sewer Private Sewer
Water Public
Architectural Style Colonial
Level or Stories 3
Additional Building Above Grade, Below Grade
New Construction N
Schools
Elementary Schools T Clay Wood
School District Prince William County Public Schools
Others
HOA Fee Include Common Area Maintenance,Management,Pool(s),Recreation Facility,Reserve Funds,Road Maintenance,Snow Removal,Trash
Senior Community No
Tax ID 7594-59-9892
Ownership Fee Simple
SqFt Source Assessor
Acceptable Financing Cash, Conventional, FHA, VA
Listing Terms Cash, Conventional, FHA, VA
Financing Cash,Conventional,FHA,VA
Special Listing Condition Standard
Read Less Info
Want to know what your home might be worth? Contact us for a FREE valuation!

Our team is ready to help you sell your home for the highest possible price ASAP

Bought with Joanna Lange • Samson Properties
Get More Information




