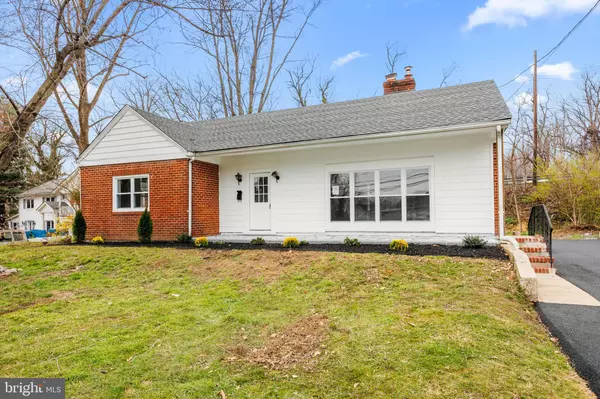For more information regarding the value of a property, please contact us for a free consultation.
Key Details
Sold Price $319,000
Property Type Single Family Home
Sub Type Detached
Listing Status Sold
Purchase Type For Sale
Square Footage 1,108 sqft
Price per Sqft $287
Subdivision Fallsington Woods
MLS Listing ID PABU2034194
Sold Date 09/27/22
Style Ranch/Rambler
Bedrooms 3
Full Baths 1
Half Baths 1
HOA Y/N N
Abv Grd Liv Area 1,108
Originating Board BRIGHT
Year Built 1949
Annual Tax Amount $3,887
Tax Year 2022
Lot Size 0.332 Acres
Acres 0.33
Lot Dimensions 112.00 x 129.00
Property Description
Updated ranch home in Pennsbury School District. Featuring a living room with fireplace and a wall of windows to let the light in, that leads to dining area, brand new kitchen with white cabinets, granite counter tops stainless steel stove, microwave, dishwasher and refrigerator, a large family room/sunroom. new flooring throughout house, new central air, new roof, all window has been replaced. First floor laundry room. new bathroom, new hot water tank, new central air. Walk up attic for lots of storage. Just unpack and enjoy. Conveniently located with easy access to major highways for commute to NYC, NJ and Philadelphia.
Location
State PA
County Bucks
Area Falls Twp (10113)
Zoning RES
Rooms
Basement Partial
Main Level Bedrooms 3
Interior
Interior Features Attic, Dining Area, Entry Level Bedroom, Tub Shower
Hot Water Electric
Heating Forced Air
Cooling Central A/C
Fireplaces Number 1
Fireplaces Type Brick, Stone
Equipment Oven - Self Cleaning, Dishwasher, ENERGY STAR Refrigerator, Microwave, Water Heater
Fireplace Y
Appliance Oven - Self Cleaning, Dishwasher, ENERGY STAR Refrigerator, Microwave, Water Heater
Heat Source Electric
Exterior
Garage Spaces 4.0
Water Access N
Roof Type Shingle
Accessibility None
Total Parking Spaces 4
Garage N
Building
Lot Description Front Yard, Rear Yard, SideYard(s)
Story 1
Foundation Concrete Perimeter
Sewer Public Sewer
Water Public
Architectural Style Ranch/Rambler
Level or Stories 1
Additional Building Above Grade, Below Grade
New Construction N
Schools
High Schools Pennsbury
School District Pennsbury
Others
Senior Community No
Tax ID 13-028-006-003
Ownership Fee Simple
SqFt Source Assessor
Acceptable Financing Cash, Conventional, FHA, VA
Listing Terms Cash, Conventional, FHA, VA
Financing Cash,Conventional,FHA,VA
Special Listing Condition Standard
Read Less Info
Want to know what your home might be worth? Contact us for a FREE valuation!

Our team is ready to help you sell your home for the highest possible price ASAP

Bought with Anthony Esposito • RE/MAX Aspire
Get More Information



