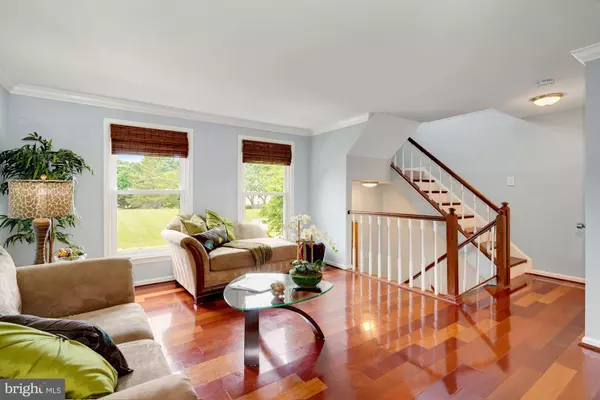For more information regarding the value of a property, please contact us for a free consultation.
Key Details
Sold Price $550,000
Property Type Townhouse
Sub Type Interior Row/Townhouse
Listing Status Sold
Purchase Type For Sale
Square Footage 1,832 sqft
Price per Sqft $300
Subdivision Amberleigh
MLS Listing ID VAFX2076208
Sold Date 07/29/22
Style Colonial
Bedrooms 4
Full Baths 3
Half Baths 1
HOA Fees $110/qua
HOA Y/N Y
Abv Grd Liv Area 1,832
Originating Board BRIGHT
Year Built 1984
Annual Tax Amount $5,679
Tax Year 2022
Lot Size 1,660 Sqft
Acres 0.04
Property Description
Fully finished and stylishly renovated, this 4 bedroom, 3.5 bath, 1832 SQ FT "Oakley" model is one of the largest units in Amberleigh. This home has fresh designer paint throughout. The kitchen comes with granite tile counters, backsplash, and stainless steel appliances. Crown molding and beautiful Brazilian hardwood floors on the main level lead to a large deck that expands the main living area to offer ample room for entertaining. Steps lead from the deck to the lower patio and fenced yard which beckons you to relax and enjoy the garden.
The lower level is its own private haven. Your guests and family can enjoy the privacy of the lower-level bedroom with a full bath and be entertained in the walk-out family room with a fireplace for cold evenings and a wall-mounted TV that conveys at no charge. Additionally, a fully permitted waterline gives new owners the option to install a wet bar.
Within walking distance of Wegman's and the Springfield Metro /VRE, minutes to Kingstowne and Springfield Town Centers and all the amenities that this popular area has to offer, this property is in a most sought after location.
Location
State VA
County Fairfax
Zoning NA
Rooms
Other Rooms Living Room, Dining Room, Primary Bedroom, Bedroom 2, Bedroom 3, Bedroom 4, Kitchen, Family Room, Foyer
Basement Outside Entrance, Rear Entrance, Daylight, Full, English, Fully Finished, Walkout Level, Windows
Interior
Interior Features Breakfast Area, Kitchen - Table Space, Dining Area, Kitchen - Eat-In, Primary Bath(s), Chair Railings, Window Treatments, Upgraded Countertops, Wood Floors, Recessed Lighting
Hot Water Electric
Heating Heat Pump(s)
Cooling Central A/C, Heat Pump(s)
Flooring Wood, Carpet, Ceramic Tile
Fireplaces Number 1
Fireplaces Type Fireplace - Glass Doors, Mantel(s)
Equipment Dishwasher, Disposal, Dryer, Exhaust Fan, Microwave, Oven/Range - Electric, Range Hood, Refrigerator, Washer
Fireplace Y
Window Features Double Pane,Screens
Appliance Dishwasher, Disposal, Dryer, Exhaust Fan, Microwave, Oven/Range - Electric, Range Hood, Refrigerator, Washer
Heat Source Electric
Laundry Lower Floor
Exterior
Exterior Feature Deck(s)
Fence Rear
Amenities Available Basketball Courts, Common Grounds, Jog/Walk Path, Tennis Courts, Tot Lots/Playground
Waterfront N
Water Access N
Roof Type Shingle
Accessibility None
Porch Deck(s)
Garage N
Building
Story 3
Foundation Slab
Sewer Public Sewer
Water Public
Architectural Style Colonial
Level or Stories 3
Additional Building Above Grade, Below Grade
New Construction N
Schools
School District Fairfax County Public Schools
Others
Pets Allowed Y
HOA Fee Include Common Area Maintenance,Lawn Care Front,Insurance,Road Maintenance,Trash,Reserve Funds
Senior Community No
Tax ID 0904 10 0182
Ownership Fee Simple
SqFt Source Assessor
Horse Property N
Special Listing Condition Standard
Pets Description No Pet Restrictions
Read Less Info
Want to know what your home might be worth? Contact us for a FREE valuation!

Our team is ready to help you sell your home for the highest possible price ASAP

Bought with David L Smith • Coldwell Banker Realty
Get More Information




