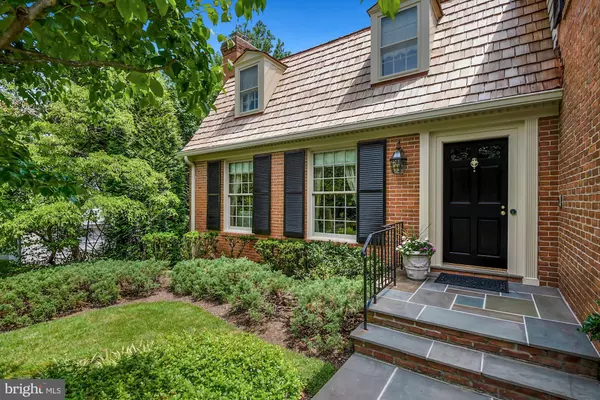For more information regarding the value of a property, please contact us for a free consultation.
Key Details
Sold Price $1,481,210
Property Type Single Family Home
Sub Type Detached
Listing Status Sold
Purchase Type For Sale
Square Footage 3,883 sqft
Price per Sqft $381
Subdivision Smithfield
MLS Listing ID MDMC2054752
Sold Date 07/20/22
Style Colonial
Bedrooms 5
Full Baths 4
Half Baths 2
HOA Y/N N
Abv Grd Liv Area 3,205
Originating Board BRIGHT
Year Built 1965
Annual Tax Amount $10,782
Tax Year 2021
Lot Size 0.529 Acres
Acres 0.53
Property Description
Welcome to 9701 Tusculum Way, located in the heart of the wonderful enclave of Smithfield, a small, sought-after neighborhood of approximately 85 houses that mostly backs to parkland and has no cut-through streets, all within about 10 minutes of downtown Bethesda. This property has been lovingly updated and maintained by the same family for decades, and its size and features are highly desirable. Imagine your amazing lifestyle with amenities that include a half-acre, beautifully-landscaped lot, in-ground, heated pool, spacious, formal living and dining rooms, main level study, table-space kitchen with an adjoining family room, five bedrooms and three bathrooms on the upper level, full bath easily accessible to the pool area, lower level recreation room, new cedar shake roof (2022), backup generator and attached, 2-car garage. The proximity to downtown Washington, Northern Virginia, the beltway, nearby parks, schools and shopping is ideal, and its within a short drive of the regions three international airports. Perhaps this could also be your property for decades to come!
Location
State MD
County Montgomery
Zoning R200
Direction West
Rooms
Basement Partial, Outside Entrance, Connecting Stairway, Heated, Interior Access, Walkout Stairs
Interior
Interior Features Attic, Carpet, Family Room Off Kitchen, Floor Plan - Traditional, Formal/Separate Dining Room, Kitchen - Table Space, Breakfast Area, Window Treatments, Wood Floors
Hot Water Natural Gas
Heating Forced Air, Zoned
Cooling Central A/C, Zoned
Flooring Wood, Carpet
Fireplaces Number 2
Fireplaces Type Fireplace - Glass Doors, Gas/Propane, Mantel(s), Wood, Screen
Equipment Cooktop, Dishwasher, Disposal, Dryer, Humidifier, Oven - Wall, Oven - Double, Oven/Range - Electric, Refrigerator, Washer, Water Heater
Furnishings No
Fireplace Y
Window Features Bay/Bow,Double Hung
Appliance Cooktop, Dishwasher, Disposal, Dryer, Humidifier, Oven - Wall, Oven - Double, Oven/Range - Electric, Refrigerator, Washer, Water Heater
Heat Source Natural Gas
Laundry Main Floor
Exterior
Garage Garage - Side Entry, Garage Door Opener, Additional Storage Area
Garage Spaces 2.0
Fence Rear
Pool In Ground
Waterfront N
Water Access N
View Garden/Lawn
Roof Type Shake
Accessibility None
Parking Type Attached Garage
Attached Garage 2
Total Parking Spaces 2
Garage Y
Building
Story 3
Foundation Block, Crawl Space
Sewer Public Sewer
Water Public
Architectural Style Colonial
Level or Stories 3
Additional Building Above Grade, Below Grade
New Construction N
Schools
Elementary Schools Seven Locks
Middle Schools Cabin John
High Schools Winston Churchill
School District Montgomery County Public Schools
Others
Pets Allowed Y
Senior Community No
Tax ID 161002430976
Ownership Fee Simple
SqFt Source Assessor
Security Features Electric Alarm
Horse Property N
Special Listing Condition Standard
Pets Description No Pet Restrictions
Read Less Info
Want to know what your home might be worth? Contact us for a FREE valuation!

Our team is ready to help you sell your home for the highest possible price ASAP

Bought with Jose Fernando Mojica • Redfin Corp
Get More Information




