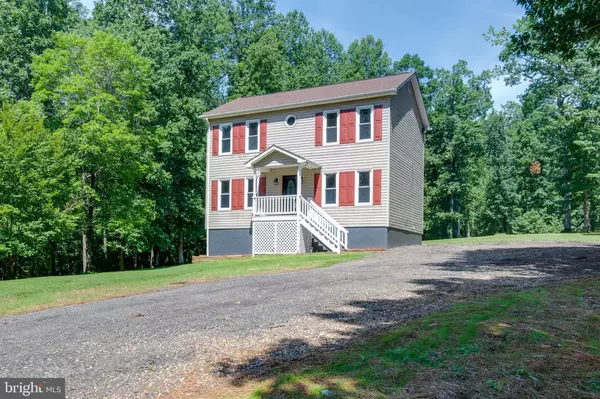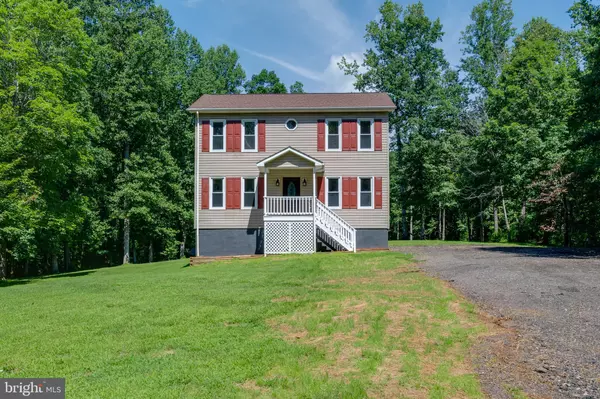For more information regarding the value of a property, please contact us for a free consultation.
Key Details
Sold Price $417,000
Property Type Single Family Home
Sub Type Detached
Listing Status Sold
Purchase Type For Sale
Square Footage 2,304 sqft
Price per Sqft $180
Subdivision None Available
MLS Listing ID VACU2003530
Sold Date 08/31/22
Style Colonial
Bedrooms 4
Full Baths 2
Half Baths 1
HOA Y/N N
Abv Grd Liv Area 1,536
Originating Board BRIGHT
Year Built 1988
Annual Tax Amount $1,579
Tax Year 2021
Lot Size 9.670 Acres
Acres 9.67
Property Description
Welcome to your private country living sanctuary. Only 25 minutes from Warrenton and less than 15 minutes from the town of Culpeper. Situated beautifully upon almost 10 acres of land, this tastefully remodeled home will not disappoint. With approximately 3 cleared acres, the yard receives plenty of sun. This would be perfect for the seasoned or novice green thumb who is looking for a blank slate. The driveway is wide, and long enough to accomodate all of your parking needs. Inside you will find plenty of windows which allow a tremendous amount of natural light, new flooring, a large remodeled kitchen which includes a television, and a remodeled half bath with full size laundry on main level of home. Located upstairs is a lovely updated full bath, and an updated master bath. The walk out basement features plenty of storage space. This cozy home is looking for new owners to build wonderful memories with. Schedule your tour today! Carpet Allowance with ratified contract.
Location
State VA
County Culpeper
Zoning A1
Rooms
Other Rooms Living Room, Dining Room, Primary Bedroom, Bedroom 2, Bedroom 3, Bedroom 4, Kitchen, Family Room, Laundry, Bathroom 2, Primary Bathroom, Half Bath
Basement Daylight, Full, Fully Finished, Heated, Improved, Interior Access, Side Entrance, Walkout Level, Windows
Interior
Interior Features Built-Ins, Carpet, Ceiling Fan(s), Dining Area, Floor Plan - Traditional, Kitchen - Eat-In, Kitchen - Island, Kitchen - Table Space, Primary Bath(s), Water Treat System
Hot Water Electric
Heating Heat Pump(s), Central
Cooling Ceiling Fan(s), Central A/C
Flooring Carpet, Engineered Wood
Equipment Dryer, Dryer - Electric, Dryer - Front Loading, ENERGY STAR Clothes Washer, Oven/Range - Electric, Refrigerator, Washer - Front Loading, Water Heater, Water Conditioner - Owned
Fireplace N
Window Features Double Pane
Appliance Dryer, Dryer - Electric, Dryer - Front Loading, ENERGY STAR Clothes Washer, Oven/Range - Electric, Refrigerator, Washer - Front Loading, Water Heater, Water Conditioner - Owned
Heat Source Electric
Laundry Main Floor
Exterior
Garage Spaces 20.0
Utilities Available Electric Available, Cable TV Available, Phone Available
Waterfront N
Water Access N
View Trees/Woods
Roof Type Shingle
Street Surface Gravel
Accessibility Low Bathroom Mirrors
Total Parking Spaces 20
Garage N
Building
Lot Description Backs to Trees, Cleared, Front Yard, Private, Rear Yard, Rural, SideYard(s), Trees/Wooded
Story 3
Foundation Slab
Sewer On Site Septic
Water Well
Architectural Style Colonial
Level or Stories 3
Additional Building Above Grade, Below Grade
Structure Type Dry Wall
New Construction N
Schools
Elementary Schools Emerald Hill
Middle Schools Culpeper
High Schools Culpeper County
School District Culpeper County Public Schools
Others
Senior Community No
Tax ID 20A 1 1
Ownership Fee Simple
SqFt Source Assessor
Acceptable Financing Cash, Conventional, FHA, VA, USDA
Horse Property Y
Listing Terms Cash, Conventional, FHA, VA, USDA
Financing Cash,Conventional,FHA,VA,USDA
Special Listing Condition Standard
Read Less Info
Want to know what your home might be worth? Contact us for a FREE valuation!

Our team is ready to help you sell your home for the highest possible price ASAP

Bought with Dawn Peters • RE/MAX Regency
Get More Information




