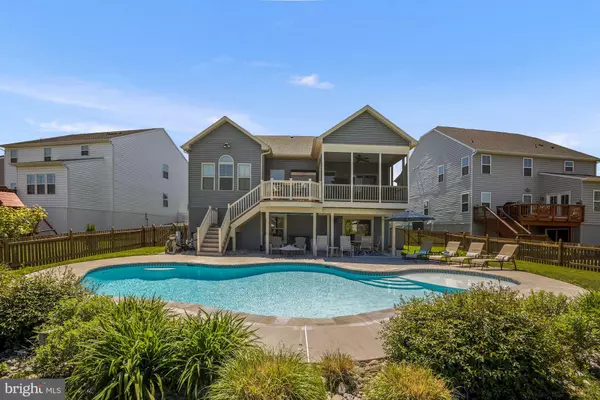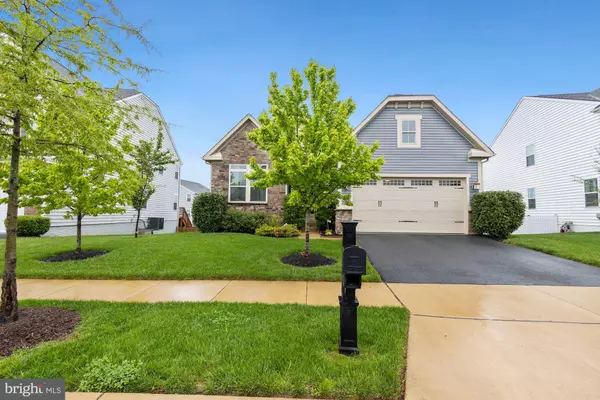For more information regarding the value of a property, please contact us for a free consultation.
Key Details
Sold Price $720,000
Property Type Single Family Home
Sub Type Detached
Listing Status Sold
Purchase Type For Sale
Square Footage 3,062 sqft
Price per Sqft $235
Subdivision Lovettsville Town Center
MLS Listing ID VALO2026874
Sold Date 05/27/22
Style Traditional
Bedrooms 3
Full Baths 4
HOA Fees $63/mo
HOA Y/N Y
Abv Grd Liv Area 2,144
Originating Board BRIGHT
Year Built 2016
Annual Tax Amount $6,154
Tax Year 2022
Lot Size 0.270 Acres
Acres 0.27
Property Description
Get pool ready! This beautiful home welcomes you right from the covered front porch. Tray ceilings adorn the entry way foyer and the primary bedroom. Ease right into main level living in this home. The Primary en-suite has a sitting room, walk in closet and spa-like bathroom. Plenty of windows in the en-suite with views to the backyard and to bring the sunshine in. The gourmet kitchen is light, bright and airy. The large island is the perfect place to entertain, practice your charcuterie skills or spread out for an art project. Double ovens, a backsplash, pantry and gas cooktop make entertaining effortless. The Family Room is adjacent to the kitchen and eat in area and both have vaulted ceilings. Take advantage of cozy nights by the stacked stone gas fireplace on cooler days. From the kitchen, head on out to the screened in porch to relax or continue on to the uncovered area for some sun. When it gets too warm, take the stairs down and jump in the heated pool to cool off. The main level also has a dedicated home office with French doors, a bedroom and a full bathroom. On the upper floor there is a third bedroom and a full bathroom. The mostly finished lower level is furnished with recessed lighting, a wet bar with upper and lower cabinetry, a wine rack and full size windows bringing the outside in. Two separate unfinished areas are perfect for storage or convert one to a home theater, gym or craft room. The fourth bathroom is ideal for those bathroom breaks when you are out relaxing by the pool. The backyard has been beautifully designed and maintained. Enjoy blooms all season long. The pool is heated for those chillier evenings under the stars. Lovettsville Town Center is walking distance to events held on the Green or in town. Walk to concerts, festivals, movie nights or the nearby playground. Within minutes enjoy fantastic restaurants, quaint shopping, the new Lovettsville Community Park, wineries, breweries, hiking and biking. Partake in the annual Oktoberfest or the awesome fireworks show in town and walk home!
Location
State VA
County Loudoun
Zoning LV:TC
Rooms
Basement Full, Heated, Outside Entrance, Space For Rooms, Walkout Level, Partially Finished, Windows, Improved, Interior Access, Rear Entrance
Main Level Bedrooms 2
Interior
Interior Features Bar, Carpet, Ceiling Fan(s), Combination Kitchen/Dining, Crown Moldings, Entry Level Bedroom, Family Room Off Kitchen, Floor Plan - Open, Kitchen - Eat-In, Kitchen - Gourmet, Kitchen - Island, Recessed Lighting, Stall Shower, Walk-in Closet(s), Water Treat System
Hot Water Propane
Cooling Central A/C
Fireplaces Number 1
Fireplaces Type Gas/Propane, Stone
Fireplace Y
Heat Source Propane - Leased
Laundry Main Floor
Exterior
Garage Garage - Front Entry, Garage Door Opener, Inside Access
Garage Spaces 2.0
Fence Fully, Wood
Pool Gunite, Heated, In Ground
Waterfront N
Water Access N
Accessibility None
Attached Garage 2
Total Parking Spaces 2
Garage Y
Building
Story 3
Foundation Concrete Perimeter
Sewer Public Sewer
Water Public
Architectural Style Traditional
Level or Stories 3
Additional Building Above Grade, Below Grade
New Construction N
Schools
Elementary Schools Lovettsville
Middle Schools Harmony
High Schools Woodgrove
School District Loudoun County Public Schools
Others
Senior Community No
Tax ID 369293097000
Ownership Fee Simple
SqFt Source Assessor
Security Features Exterior Cameras,Security System
Horse Property N
Special Listing Condition Standard
Read Less Info
Want to know what your home might be worth? Contact us for a FREE valuation!

Our team is ready to help you sell your home for the highest possible price ASAP

Bought with David A Milburn • Coldwell Banker Realty
Get More Information




