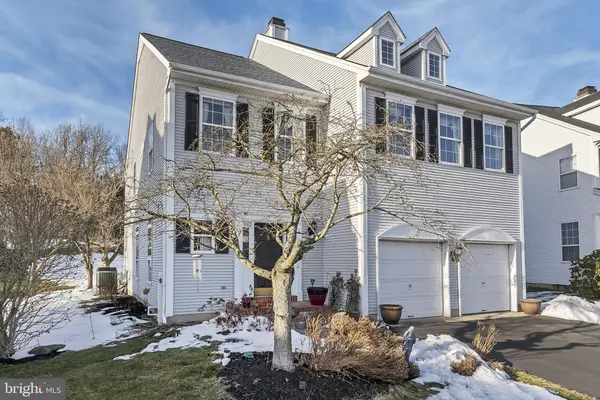For more information regarding the value of a property, please contact us for a free consultation.
Key Details
Sold Price $415,000
Property Type Single Family Home
Sub Type Detached
Listing Status Sold
Purchase Type For Sale
Square Footage 2,424 sqft
Price per Sqft $171
Subdivision Fox Heath
MLS Listing ID PAMC681980
Sold Date 04/02/21
Style Colonial
Bedrooms 4
Full Baths 2
Half Baths 2
HOA Fees $79/mo
HOA Y/N Y
Abv Grd Liv Area 2,024
Originating Board BRIGHT
Year Built 1992
Annual Tax Amount $5,956
Tax Year 2020
Lot Size 6,531 Sqft
Acres 0.15
Lot Dimensions 48.00 x 0.00
Property Description
Welcome Home!! Craftsmanship and design is evident in this 4 bedroom, 4 bath home with over 2400 square feet of living space tucked away on a cul-de-sac in the ever popular community of Fox Heath! . Enter the front door into an open floor plan with 9'ceilings, an inviting living room separated from the dining room with decorative columns, crown molding, and hardwood flooring throughout the first floor. A chef's delight, the spacious tiled kitchen with breakfast nook offers an abundance of cabinetry with over cabinet lighting, stainless steel appliances, tile backsplash, and center island. The kitchen flows into a dramatic 2-story Great Room with "Wall of Windows" complimented by a wood burning fireplace (currently displaying an electric fireplace insert) . Entertaining made easy as you enjoy the multi level deck with built in seating and flower pots over looking the professionally landscaped gardens. Additionally on the main level you will find the laundry area with an additional laundry tub and access to the oversized 2 car garage. The second level features new carpeting, a luxurious main bedroom suite with cathedral ceilings, large walk-in closet and master bathroom with double sink vanity, jacuzzi tub, tiled shower. Three generous sized bedrooms and a hall bath with double sink vanity complete the upstairs. The fully finished basement large enough for a pool table, entertainment area and wet bar is a must see! All this and a n newer roof that comes with a transferable warranty. Showings will begin at 4:30pm on 2/19/21.
Location
State PA
County Montgomery
Area Perkiomen Twp (10648)
Zoning RES
Rooms
Other Rooms Living Room, Dining Room, Bedroom 2, Bedroom 3, Bedroom 4, Kitchen, Family Room, Bedroom 1, Other
Basement Full, Fully Finished
Interior
Interior Features Ceiling Fan(s), Kitchen - Island, Recessed Lighting, Pantry, Walk-in Closet(s), Wet/Dry Bar
Hot Water Natural Gas
Heating Forced Air
Cooling Central A/C
Flooring Fully Carpeted, Tile/Brick, Wood
Fireplaces Number 1
Fireplaces Type Marble
Fireplace Y
Heat Source Natural Gas
Laundry Main Floor
Exterior
Exterior Feature Deck(s)
Garage Garage - Front Entry, Garage Door Opener
Garage Spaces 2.0
Waterfront N
Water Access N
Roof Type Shingle
Accessibility Level Entry - Main
Porch Deck(s)
Parking Type Attached Garage, On Street
Attached Garage 2
Total Parking Spaces 2
Garage Y
Building
Lot Description Front Yard, Level, Rear Yard
Story 2
Sewer Public Sewer
Water Public
Architectural Style Colonial
Level or Stories 2
Additional Building Above Grade, Below Grade
Structure Type Cathedral Ceilings,9'+ Ceilings
New Construction N
Schools
Elementary Schools Schwenksville
Middle Schools Perkiomen Valley Middle School West
High Schools Pvhs
School District Perkiomen Valley
Others
HOA Fee Include Common Area Maintenance
Senior Community No
Tax ID 48-00-00590-181
Ownership Fee Simple
SqFt Source Assessor
Acceptable Financing Cash, Conventional, FHA, VA
Horse Property N
Listing Terms Cash, Conventional, FHA, VA
Financing Cash,Conventional,FHA,VA
Special Listing Condition Standard
Read Less Info
Want to know what your home might be worth? Contact us for a FREE valuation!

Our team is ready to help you sell your home for the highest possible price ASAP

Bought with Joan Valentine • Keller Williams Main Line
Get More Information




