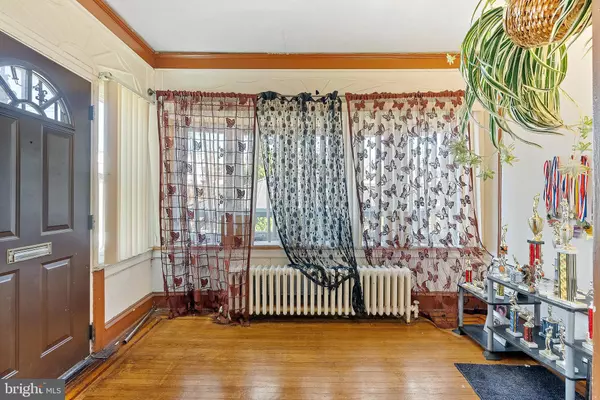For more information regarding the value of a property, please contact us for a free consultation.
Key Details
Sold Price $205,000
Property Type Townhouse
Sub Type Interior Row/Townhouse
Listing Status Sold
Purchase Type For Sale
Square Footage 1,725 sqft
Price per Sqft $118
Subdivision Frankford
MLS Listing ID PAPH2116026
Sold Date 07/30/22
Style Side-by-Side
Bedrooms 4
Full Baths 2
HOA Y/N N
Abv Grd Liv Area 1,725
Originating Board BRIGHT
Year Built 1940
Annual Tax Amount $1,604
Tax Year 2022
Lot Size 1,725 Sqft
Acres 0.04
Lot Dimensions 17.00 x 100.00
Property Description
Welcome to 1118 Bridge Street! A spacious, 1,725 sq ft home, with 4 moderate sized bedrooms and 2 bathrooms. The infinite amount of kitchen space will knock your socks off, its like you're walking into another galaxy! This amazing home is also equipped with a finished basement, an extended garage space with a driveway in the back. To top it all off, this beautiful home comes with a fully furnished front Patio. All windows were recently updated. This property won't last long on the market! Schedule your showing NOW!
Location
State PA
County Philadelphia
Area 19124 (19124)
Zoning RSA5
Direction North
Rooms
Basement Garage Access, Interior Access, Outside Entrance, Fully Finished
Main Level Bedrooms 4
Interior
Interior Features Ceiling Fan(s), Breakfast Area, Family Room Off Kitchen, Floor Plan - Open, Formal/Separate Dining Room, Kitchen - Eat-In
Hot Water Natural Gas, 60+ Gallon Tank
Heating Hot Water
Cooling Ceiling Fan(s)
Flooring Hardwood
Furnishings Partially
Fireplace N
Heat Source Natural Gas
Exterior
Garage Basement Garage, Garage Door Opener
Garage Spaces 1.0
Waterfront N
Water Access N
Roof Type Unknown
Accessibility None
Parking Type Attached Garage, Driveway
Attached Garage 1
Total Parking Spaces 1
Garage Y
Building
Story 2
Foundation Concrete Perimeter, Stone
Sewer Approved System
Water Filter, Community
Architectural Style Side-by-Side
Level or Stories 2
Additional Building Above Grade, Below Grade
Structure Type Brick,Beamed Ceilings,Dry Wall,Masonry
New Construction N
Schools
Elementary Schools Henry Edmunds School
Middle Schools Henry Edmunds School
High Schools Frankford
School District The School District Of Philadelphia
Others
Pets Allowed Y
Senior Community No
Tax ID 621024300
Ownership Fee Simple
SqFt Source Assessor
Acceptable Financing Cash, Conventional, FHA
Listing Terms Cash, Conventional, FHA
Financing Cash,Conventional,FHA
Special Listing Condition Standard
Pets Description No Pet Restrictions
Read Less Info
Want to know what your home might be worth? Contact us for a FREE valuation!

Our team is ready to help you sell your home for the highest possible price ASAP

Bought with IBRAHIM BARRIE • Realty Mark Cityscape
Get More Information




