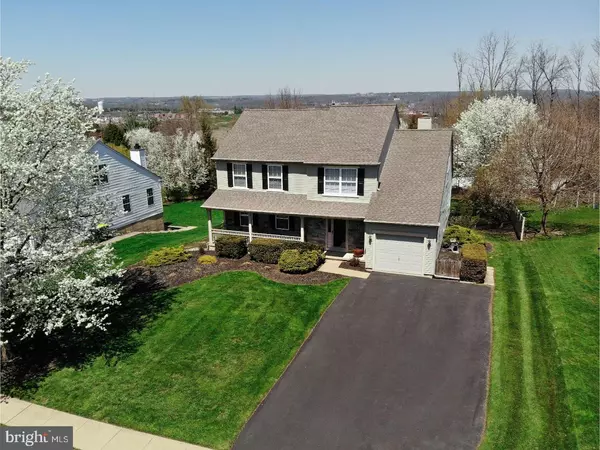For more information regarding the value of a property, please contact us for a free consultation.
Key Details
Sold Price $488,000
Property Type Single Family Home
Sub Type Detached
Listing Status Sold
Purchase Type For Sale
Square Footage 2,512 sqft
Price per Sqft $194
Subdivision Forest Glen
MLS Listing ID 1000479644
Sold Date 06/26/18
Style Colonial
Bedrooms 4
Full Baths 2
Half Baths 1
HOA Y/N N
Abv Grd Liv Area 2,512
Originating Board TREND
Year Built 1991
Annual Tax Amount $6,286
Tax Year 2018
Lot Size 0.384 Acres
Acres 0.38
Lot Dimensions 80X205
Property Description
Welcome to this meticulously maintained, move in ready 4 bedroom 2.5 bath home in the highly desired Phase 1 section of Forest Glen. Enter the home from the large covered front porch into the gorgeous two story foyer with natural lighting and tile flooring that flows into the eat in kitchen. The kitchen features matching stainless steel appliances, travertine tile backsplash, ample counter space and plenty of storage in the stunning white cabinets and pantry. Off the kitchen is a large family room with wood flooring, vaulted ceiling, recessed lighting, ceiling fan and a wood burning fireplace. From the family room exit through the new sliding glass door that lead to the raised deck and spacious backyard. Also found on the first floor is a formal living room and dining room featuring crown molding and beautiful wood floors. Completing the first floor is a newly remodeled half bath and a full laundry room with plenty of storage space and access to the attached garage. On the second floor you will find 4 spacious bedrooms with ample closet space, ceiling fans, and plenty of natural light. The master bedroom is something you won't want to miss with vaulted ceiling, a walk in closet, ceiling fan and a newly remodeled master bath! The master bath has a stunning tile shower with glass doors, separate soaking tub and a vanity sink combination with ample counter space. To finish off the second floor is a full bathroom with lots of storage and a tub shower combo. Back downstairs is a finished walkout basement featuring a huge family living space with tons of storage, an office/craft room and a workshop. This home features a newly installed heating and cooling system (2017). In addition, for maximum comfort, there is a separate 4 zone hot water heating system! Make your appointment today, this house won't last long!
Location
State PA
County Bucks
Area Warrington Twp (10150)
Zoning R2
Rooms
Other Rooms Living Room, Dining Room, Primary Bedroom, Bedroom 2, Bedroom 3, Kitchen, Family Room, Bedroom 1, Laundry, Other
Basement Full, Outside Entrance, Fully Finished
Interior
Interior Features Primary Bath(s), Butlers Pantry, Ceiling Fan(s), Stall Shower, Kitchen - Eat-In
Hot Water Natural Gas
Heating Gas, Hot Water, Forced Air
Cooling Central A/C
Flooring Wood, Fully Carpeted, Tile/Brick
Fireplaces Number 1
Equipment Dishwasher, Disposal
Fireplace Y
Appliance Dishwasher, Disposal
Heat Source Natural Gas
Laundry Main Floor
Exterior
Exterior Feature Deck(s), Patio(s)
Garage Spaces 1.0
Waterfront N
Water Access N
Roof Type Pitched,Shingle
Accessibility None
Porch Deck(s), Patio(s)
Parking Type Driveway, Attached Garage
Attached Garage 1
Total Parking Spaces 1
Garage Y
Building
Lot Description Front Yard, Rear Yard, SideYard(s)
Story 2
Sewer Public Sewer
Water Public
Architectural Style Colonial
Level or Stories 2
Additional Building Above Grade
Structure Type Cathedral Ceilings,9'+ Ceilings
New Construction N
Schools
Elementary Schools Jamison
Middle Schools Tamanend
High Schools Central Bucks High School South
School District Central Bucks
Others
Senior Community No
Tax ID 50-028-042
Ownership Fee Simple
Read Less Info
Want to know what your home might be worth? Contact us for a FREE valuation!

Our team is ready to help you sell your home for the highest possible price ASAP

Bought with Kelly Ann Hirsch • BHHS Fox & Roach-Doylestown
Get More Information




