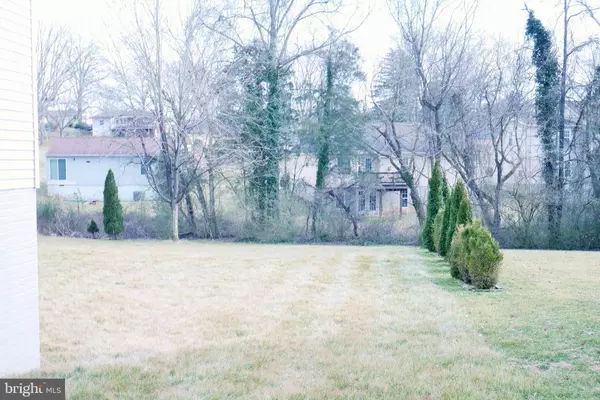For more information regarding the value of a property, please contact us for a free consultation.
Key Details
Sold Price $420,000
Property Type Single Family Home
Sub Type Detached
Listing Status Sold
Purchase Type For Sale
Square Footage 3,141 sqft
Price per Sqft $133
Subdivision Franklin Meadows
MLS Listing ID VACU143782
Sold Date 04/12/21
Style Colonial
Bedrooms 4
Full Baths 2
Half Baths 1
HOA Fees $16/ann
HOA Y/N Y
Abv Grd Liv Area 2,520
Originating Board BRIGHT
Year Built 2004
Annual Tax Amount $2,128
Tax Year 2020
Lot Size 0.320 Acres
Acres 0.32
Property Description
This home IS the SHOW STOPPER! Located in a convenient, quaint, and quiet neighborhood. This home is truly pristine. It shows like a model home that has never before been lived in. Everything is immaculate from top to bottom with upgrades and custom touches at every turn. Hardwood floors throughout main level and 2nd floor with ceramic tile in baths and laundry. Beautiful gourmet kitchen for those who love to cook and entertain with granite countertops, center island with bar counter. Other upgrades to spoil you include a gas fireplace, crown molding, large master bedroom and luxury master bath. The main level boasts a lovely enclosed/ angled corner office with french doors, crown molding formal dining room, living room, family room, huge finished rec room in basement with tons of natural light - so unusual for a basement and walk out level! Full bath rough in and additional space for you to finish. You are going to love this spacious lot and the owner has spared no expense on the well maintained yard. The backyard is peaceful and inviting with a back deck off of the kitchen to enjoy the fresh air and tranquility. The condition of this home is so amazing that you aren't going to even believe it was ever lived in! Original owner from new construction purchase and the pride of home ownership shows. Now its your turn! Don't delay! This pretty dream home won't last long. Dining room chandelier does not convey.
Location
State VA
County Culpeper
Zoning R1
Rooms
Basement Full
Interior
Interior Features Carpet, Ceiling Fan(s), Crown Moldings, Dining Area, Family Room Off Kitchen, Floor Plan - Open, Formal/Separate Dining Room, Kitchen - Eat-In, Kitchen - Island, Kitchen - Table Space, Kitchen - Gourmet, Pantry, Recessed Lighting, Soaking Tub, Store/Office, Upgraded Countertops, Walk-in Closet(s), Tub Shower, Wood Floors, Other
Hot Water Natural Gas
Heating Forced Air
Cooling Central A/C
Flooring Hardwood, Carpet, Ceramic Tile
Fireplaces Number 1
Equipment Built-In Microwave, Cooktop, Dishwasher, Disposal, Dryer, Exhaust Fan, Icemaker, Oven - Double, Oven - Self Cleaning, Oven - Wall, Refrigerator, Washer
Appliance Built-In Microwave, Cooktop, Dishwasher, Disposal, Dryer, Exhaust Fan, Icemaker, Oven - Double, Oven - Self Cleaning, Oven - Wall, Refrigerator, Washer
Heat Source Natural Gas
Laundry Main Floor
Exterior
Garage Garage - Front Entry, Garage Door Opener
Garage Spaces 2.0
Utilities Available Under Ground
Waterfront N
Water Access N
View Street, Trees/Woods
Accessibility 32\"+ wide Doors, 36\"+ wide Halls
Attached Garage 2
Total Parking Spaces 2
Garage Y
Building
Lot Description Backs to Trees
Story 2
Sewer Public Sewer
Water Public
Architectural Style Colonial
Level or Stories 2
Additional Building Above Grade, Below Grade
New Construction N
Schools
School District Culpeper County Public Schools
Others
Senior Community No
Tax ID 40-W-2- -28
Ownership Fee Simple
SqFt Source Assessor
Special Listing Condition Standard
Read Less Info
Want to know what your home might be worth? Contact us for a FREE valuation!

Our team is ready to help you sell your home for the highest possible price ASAP

Bought with Lauren Kennedy Skinner • Redfin Corporation
Get More Information




