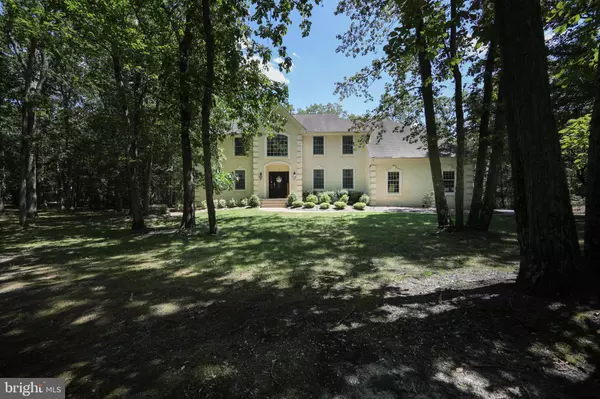For more information regarding the value of a property, please contact us for a free consultation.
Key Details
Sold Price $810,000
Property Type Single Family Home
Sub Type Detached
Listing Status Sold
Purchase Type For Sale
Square Footage 4,998 sqft
Price per Sqft $162
Subdivision Lakeside
MLS Listing ID NJBL2027410
Sold Date 08/09/22
Style Colonial
Bedrooms 5
Full Baths 5
HOA Fees $70/ann
HOA Y/N Y
Abv Grd Liv Area 3,332
Originating Board BRIGHT
Year Built 1993
Annual Tax Amount $16,198
Tax Year 2021
Lot Dimensions 0.00 x 0.00
Property Description
The prestigious Lakeside section of Medford is home to this immaculate and sprawling traditional residence with modern undertones. Nestled among the tall oaks, this property features an impressive approach and a back yard that fulfills all your entertaining needs. You will love the heated inground pool surrounded by extensive cement decking providing lots of space for all your furniture, the views of the well-manicured lawn, & NEW TREX custom deck where everyone can gather for fun and dining. Truly customized with the highest attention to detail, this homes offers expansive rooms with high, vaulted and coffered ceilings throughout; a grand 2-story foyer; abundant white painted woodwork and extravagant built in displays; book and storage cases in several rooms; wide trims and custom moldings. The light and bright ambiance plus a simple, clean layout make this home your sanctuary. Hardwood flooring is featured throughout much of the home as well, offering a lovely backdrop for your furnishings. In the kitchen, fresh white cabinets, a center island, and stainless steel appliances all included, make this an excellent cooking, gathering and entertaining space. The 2-story stone fireplace in the Family Room is a beautiful focal point. Completing the main level are a private study with full wall of custom display, a mudroom, and a powder room. The upper level boasts a landing overlooking the grand foyer, while hardwood flooring extends throughout this level. The private owners' en suite includes walk in closets and a lavish and fresh white tiled bathroom with skylights, dual vanities, and a large spa style shower and jetted tub. 3 additional bedrooms include one with attached full bathroom, while remaining 2 share large well appointed bathroom. The fully finished walkout basement has high ceilings and includes conversation area, game table area, media area, full custom seated bar and 5th bedroom with full bath for the perfect guest or au pair suite. 3 car side turned garage offers safe places for the vehicles and ample storage. This home offers the peace of mind of Gary Gardner construction, a premium location, privacy and style that is hard to find; highly rated schools, convenience to major highways for the commute, close to all the necessities of modern life. NEW Garage doors, All pool equipment NEW , Water heater 2 years old, Septic 4 years old. Call today for a private tour!
Location
State NJ
County Burlington
Area Medford Twp (20320)
Zoning RGD
Rooms
Basement Fully Finished, Walkout Level
Interior
Hot Water Electric, Natural Gas
Heating Forced Air
Cooling Central A/C
Fireplaces Number 1
Fireplace Y
Heat Source Natural Gas
Exterior
Garage Garage - Side Entry, Inside Access, Additional Storage Area
Garage Spaces 9.0
Amenities Available Beach, Club House, Jog/Walk Path, Tennis Courts, Water/Lake Privileges
Waterfront N
Water Access N
Accessibility None
Parking Type Driveway, Attached Garage
Attached Garage 3
Total Parking Spaces 9
Garage Y
Building
Story 3
Foundation Other
Sewer On Site Septic
Water Public
Architectural Style Colonial
Level or Stories 3
Additional Building Above Grade, Below Grade
New Construction N
Schools
Elementary Schools Cranberry Pines
Middle Schools Medford Township Memorial
High Schools Shawnee
School District Medford Township Public Schools
Others
Pets Allowed Y
Senior Community No
Tax ID 20-05508 01-00011
Ownership Fee Simple
SqFt Source Assessor
Special Listing Condition Standard
Pets Description No Pet Restrictions
Read Less Info
Want to know what your home might be worth? Contact us for a FREE valuation!

Our team is ready to help you sell your home for the highest possible price ASAP

Bought with Amy Robin Rossano • Keller Williams Realty - Cherry Hill
Get More Information




