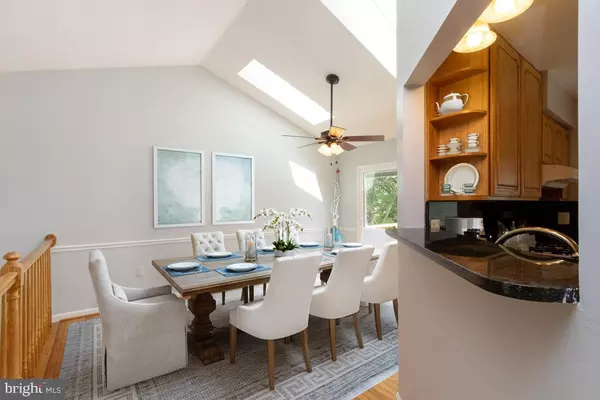For more information regarding the value of a property, please contact us for a free consultation.
Key Details
Sold Price $565,000
Property Type Single Family Home
Sub Type Detached
Listing Status Sold
Purchase Type For Sale
Square Footage 2,024 sqft
Price per Sqft $279
Subdivision Brookside/Rocky Run
MLS Listing ID VAPW2028952
Sold Date 07/18/22
Style Split Level
Bedrooms 4
Full Baths 3
HOA Fees $37/qua
HOA Y/N Y
Abv Grd Liv Area 1,361
Originating Board BRIGHT
Year Built 1987
Annual Tax Amount $5,538
Tax Year 2022
Lot Size 10,415 Sqft
Acres 0.24
Property Description
Welcome to the Brookside/Rocky Run neighborhood in the heart of Gainesville. Less than one mile from Virginia Gateway, The Promenade and Atlas Walk all offering shopping, dining and the Regal Theater. Minutes to I-66, The Shops at Stonewall/Wegmans, OmniRide Park and Ride Commuter Lot on University Boulevard between Route 29 and I-66. This 4-level home offers 4 bedrooms, 3 full bathrooms, a finished lower level and an unfinished basement area for storage and a two-car garage. Home Sweet Home. The home has had some updates and improvements. Freshly painted interior, hardwood floors have been refinished, new carpet, new hot water heater and new fence. The primary bath was remodeled with a stand-up shower. Fixtures were updated in the hall bath and offers a Jacuzzi tub. Kitchen countertop and backsplash have been updated with granite and hickory cabinets. The vaulted ceilings offer an open airy feel to the main living areas. Decks recently power washed. Warm and cozy fireplace in the lower-level family room. Enjoy sipping coffee in the morning and iced tea in the afternoon on your front porch. Eat-Out! Bring your grill and some outdoor furniture and extend your living space to the outdoors on the upper and lower- level decks. Big, beautiful back yard backing to common area. Opportunity is knocking. Buy this single-family home for the price of a town home.
Location
State VA
County Prince William
Zoning R4
Rooms
Other Rooms Living Room, Dining Room, Primary Bedroom, Bedroom 2, Bedroom 3, Bedroom 4, Kitchen, Family Room, Storage Room, Bathroom 2, Primary Bathroom
Basement Full, Fully Finished, Heated, Outside Entrance, Walkout Level, Windows
Interior
Interior Features Carpet, Ceiling Fan(s), Dining Area, Floor Plan - Open, Formal/Separate Dining Room, Kitchen - Eat-In, Kitchen - Table Space, Recessed Lighting, Soaking Tub, Stall Shower, Wood Floors, Upgraded Countertops
Hot Water Electric
Heating Forced Air
Cooling Central A/C, Ceiling Fan(s)
Flooring Ceramic Tile, Hardwood, Carpet
Fireplaces Number 1
Equipment Dishwasher, Disposal, Dryer, Washer, Exhaust Fan, Humidifier, Icemaker, Oven/Range - Gas, Refrigerator
Appliance Dishwasher, Disposal, Dryer, Washer, Exhaust Fan, Humidifier, Icemaker, Oven/Range - Gas, Refrigerator
Heat Source Natural Gas
Exterior
Exterior Feature Deck(s)
Garage Garage Door Opener, Garage - Front Entry
Garage Spaces 2.0
Waterfront N
Water Access N
Accessibility None
Porch Deck(s)
Attached Garage 2
Total Parking Spaces 2
Garage Y
Building
Story 4
Foundation Slab, Other
Sewer Public Sewer
Water Public
Architectural Style Split Level
Level or Stories 4
Additional Building Above Grade, Below Grade
Structure Type Vaulted Ceilings
New Construction N
Schools
School District Prince William County Public Schools
Others
Senior Community No
Tax ID 7396-88-4010
Ownership Fee Simple
SqFt Source Assessor
Acceptable Financing Cash, Conventional, FHA, VA, VHDA
Listing Terms Cash, Conventional, FHA, VA, VHDA
Financing Cash,Conventional,FHA,VA,VHDA
Special Listing Condition Standard
Read Less Info
Want to know what your home might be worth? Contact us for a FREE valuation!

Our team is ready to help you sell your home for the highest possible price ASAP

Bought with Scott Krause • RE/MAX Gateway, LLC
Get More Information




