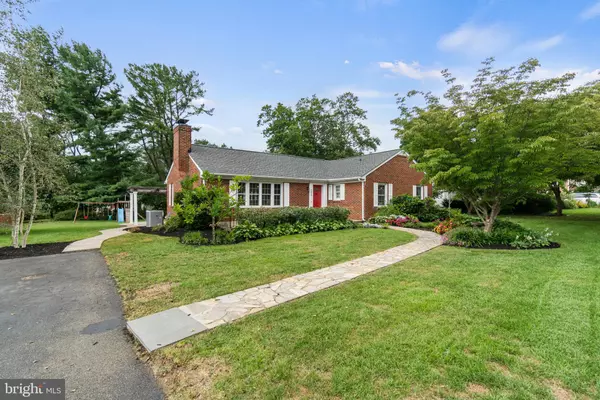For more information regarding the value of a property, please contact us for a free consultation.
Key Details
Sold Price $525,000
Property Type Single Family Home
Sub Type Detached
Listing Status Sold
Purchase Type For Sale
Square Footage 2,232 sqft
Price per Sqft $235
Subdivision Broadview Acres
MLS Listing ID VAFQ2005764
Sold Date 11/28/22
Style Ranch/Rambler
Bedrooms 3
Full Baths 3
HOA Y/N N
Abv Grd Liv Area 1,488
Originating Board BRIGHT
Year Built 1954
Annual Tax Amount $4,410
Tax Year 2022
Property Description
Stunning 3BR, 3BA Rambler nestled on a scenic lot located in the sought after Broadview Acres community. Masterful craftsmanship truly separates 204 Norfolk Dr. from the rest! This beautiful and meticulously maintained single family home boasts a bright and open floor plan featuring gleaming hardwood floors, large windows, high ceilings and energy efficient recessed lights. The family chef can enjoy an open gourmet kitchen with abundant 42" cabinet space, Quartz countertops, Stainless Steel appliances, and spacious bar seating. With ample room for entertainment, the beautiful and elegant family room features a woodburning fireplace and recessed lighting that complements the abundant natural light. Dining room is completed with access to the open and bright sun room. A spacious Owner's suite leads to a private upgraded en suite bathroom , featuring a beautiful barn door, fresh paint and new fixtures. Follow me down the hall into rooms two and three, both featuring fresh paint and newer carpets. Bedroom 3 also makes a statement with board and batten details. Next, follow me to the spacious basement, complete with custom built-ins and dry bar, fresh paint, a full bathroom and a massive storage area. The basement also includes a bonus utility area as well as workshop in the laundry room. Exterior features include beautiful stamped concrete in the rear patio, flagstone along the front porch walkway, Rear shed and of course, a stunning garden. The search is truly over, this gem is perfectly situated with easy access to shopping centers, entertainment, I66 commuter lots and is only minutes away from Downtown Warrenton, Haymarket and so much more. The opportunities are endless, give yourself the opportunity to enjoy and create the only things that truly matter... Memories! OHHH, I FORGOT NO HOA.....
Location
State VA
County Fauquier
Zoning 15
Rooms
Other Rooms Living Room, Dining Room, Kitchen, Family Room, Sun/Florida Room, Exercise Room, Laundry, Hobby Room
Basement Other, Connecting Stairway, Fully Finished, Improved, Interior Access, Rear Entrance, Walkout Stairs, Workshop
Main Level Bedrooms 3
Interior
Interior Features Attic, Bar, Built-Ins, Ceiling Fan(s), Dining Area, Entry Level Bedroom, Floor Plan - Open, Kitchen - Gourmet, Kitchen - Table Space, Primary Bath(s), Recessed Lighting, Stall Shower, Upgraded Countertops, Wet/Dry Bar, Window Treatments, Wood Floors, Family Room Off Kitchen, Kitchen - Galley, Kitchen - Eat-In, Breakfast Area, Combination Kitchen/Dining
Hot Water Natural Gas, Tankless
Heating Forced Air
Cooling Central A/C, Ceiling Fan(s)
Flooring Hardwood, Stone, Other, Laminated, Slate, Vinyl, Wood, Luxury Vinyl Plank
Fireplaces Number 1
Fireplaces Type Mantel(s), Wood, Screen, Brick
Equipment Built-In Microwave, Dishwasher, Disposal, Dryer, Dryer - Gas, Exhaust Fan, Oven - Self Cleaning, Oven/Range - Gas, Refrigerator, Stainless Steel Appliances, Water Heater - High-Efficiency, Water Heater - Tankless, Dryer - Front Loading, Washer
Fireplace Y
Window Features Screens,Double Pane,Insulated,Vinyl Clad
Appliance Built-In Microwave, Dishwasher, Disposal, Dryer, Dryer - Gas, Exhaust Fan, Oven - Self Cleaning, Oven/Range - Gas, Refrigerator, Stainless Steel Appliances, Water Heater - High-Efficiency, Water Heater - Tankless, Dryer - Front Loading, Washer
Heat Source Natural Gas
Laundry Basement, Lower Floor
Exterior
Exterior Feature Patio(s), Porch(es), Terrace, Brick
Fence Invisible, Partially, Rear
Utilities Available Under Ground, Natural Gas Available
Water Access N
View Garden/Lawn, Street, Trees/Woods
Roof Type Shingle,Asphalt
Street Surface Paved,Black Top
Accessibility None
Porch Patio(s), Porch(es), Terrace, Brick
Road Frontage City/County, Public
Garage N
Building
Lot Description Front Yard, Landscaping, Level, Rear Yard, Private, SideYard(s)
Story 2
Foundation Slab
Sewer Public Sewer
Water Public
Architectural Style Ranch/Rambler
Level or Stories 2
Additional Building Above Grade, Below Grade
Structure Type Dry Wall,Vaulted Ceilings
New Construction N
Schools
Elementary Schools James G. Brumfield
Middle Schools Warrenton
High Schools Fauquier
School District Fauquier County Public Schools
Others
HOA Fee Include None
Senior Community No
Tax ID 6984-07-3198
Ownership Fee Simple
SqFt Source Assessor
Security Features Smoke Detector
Acceptable Financing Cash, Conventional, FHA, USDA, VA, VHDA
Horse Property N
Listing Terms Cash, Conventional, FHA, USDA, VA, VHDA
Financing Cash,Conventional,FHA,USDA,VA,VHDA
Special Listing Condition Standard
Read Less Info
Want to know what your home might be worth? Contact us for a FREE valuation!

Our team is ready to help you sell your home for the highest possible price ASAP

Bought with Sandra K Brookman • RE/MAX Real Estate Connections
Get More Information




