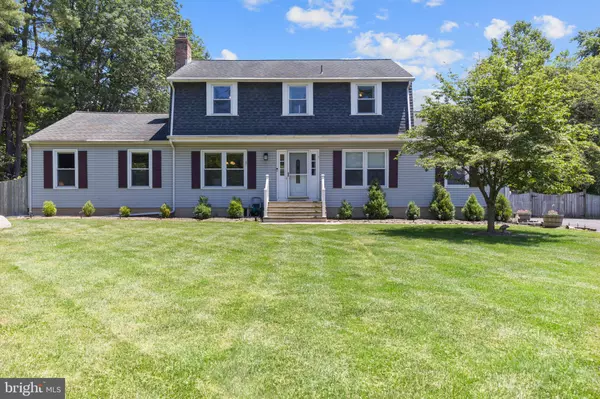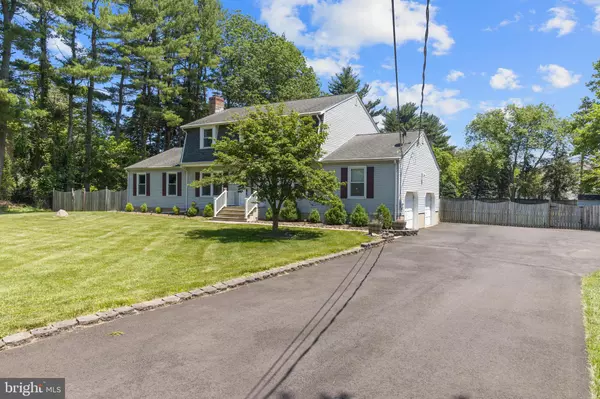For more information regarding the value of a property, please contact us for a free consultation.
Key Details
Sold Price $525,000
Property Type Single Family Home
Sub Type Detached
Listing Status Sold
Purchase Type For Sale
Square Footage 2,180 sqft
Price per Sqft $240
Subdivision None Available
MLS Listing ID NJHT2001078
Sold Date 11/17/22
Style Colonial
Bedrooms 4
Full Baths 2
Half Baths 2
HOA Y/N N
Abv Grd Liv Area 2,180
Originating Board BRIGHT
Year Built 1975
Tax Year 2021
Lot Size 1.088 Acres
Acres 1.09
Lot Dimensions 0.00 x 0.00
Property Description
Welcome to 524 Hamden Road! Breath taking views from every window in this home on an acre+ property, Country living at it's finest! Hardwood floors through-out, this well maintained and updated home is ready for it's next owner. Entering the foyer, is the formal dining room, connected to the updated kitchen with hand crafted cabinets and Corian counter tops. Off the kitchen is a large walk in pantry/mudroom plus half bath. The heart of the home is the large cathedral ceiling Great Room, with a 2 story stone fireplace. The second level boasts 4 bedrooms and 2 full baths. A fully finished basement has been used for offices, yet ready for the next set of options. A media room, play room, just to mention a few. The 2 STORY GARAGE is for the "Car Enthusiast", or anyone else who wants a big space for all their projects. A partially covered, and expansive deck and pool will be a favorite gathering place for the warmer months of the year.. Residing in the country, yet minutes to freeways, trains and airports make 524 Hamden Road a dream of convenience and lifestyle come true!
Location
State NJ
County Hunterdon
Area Clinton Twp (21006)
Zoning RR4S
Rooms
Basement Fully Finished
Interior
Hot Water Electric
Heating Hot Water & Baseboard - Electric
Cooling Central A/C
Fireplaces Number 1
Fireplaces Type Brick
Fireplace Y
Heat Source Oil
Exterior
Garage Additional Storage Area, Garage - Side Entry, Garage Door Opener, Inside Access, Oversized
Garage Spaces 5.0
Fence Fully
Pool Above Ground
Waterfront N
Water Access N
View Garden/Lawn
Accessibility Level Entry - Main
Attached Garage 2
Total Parking Spaces 5
Garage Y
Building
Story 2
Foundation Slab
Sewer On Site Septic
Water Well
Architectural Style Colonial
Level or Stories 2
Additional Building Above Grade, Below Grade
New Construction N
Schools
School District North Hunterdon-Voorhees Regional High
Others
Senior Community No
Tax ID 06-00086-00001 01
Ownership Fee Simple
SqFt Source Assessor
Acceptable Financing Cash, Conventional, FHA, VA
Listing Terms Cash, Conventional, FHA, VA
Financing Cash,Conventional,FHA,VA
Special Listing Condition Standard
Read Less Info
Want to know what your home might be worth? Contact us for a FREE valuation!

Our team is ready to help you sell your home for the highest possible price ASAP

Bought with Non Member • Non Subscribing Office
Get More Information




