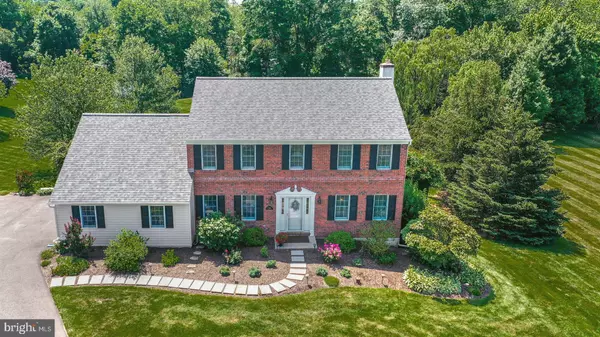For more information regarding the value of a property, please contact us for a free consultation.
Key Details
Sold Price $591,500
Property Type Single Family Home
Sub Type Detached
Listing Status Sold
Purchase Type For Sale
Square Footage 3,142 sqft
Price per Sqft $188
Subdivision Grant Estates
MLS Listing ID PALH2003382
Sold Date 08/22/22
Style Colonial
Bedrooms 4
Full Baths 2
Half Baths 1
HOA Y/N N
Abv Grd Liv Area 2,376
Originating Board BRIGHT
Year Built 1992
Annual Tax Amount $6,718
Tax Year 2021
Lot Size 1.002 Acres
Acres 1.0
Lot Dimensions 0.00 x 0.00
Property Description
Rolling hills and a wide expanse of sky provide the perfect backdrop for this turnkey colonial. Ideally located on a quiet cul-de-sac in the Southern Lehigh School District, Evening Oasis has been lovingly maintained and updated over the years.
Maple floors in the foyer provide a welcoming entrance to the home and continue through the office and dining room. The kitchen is light and bright with cherry cabinetry, granite countertops, stainless appliances, and a nearby breakfast area looking out over the spacious backyard. The family room features a gas fireplace, while the mud room connects the kitchen to the 2-car garage. Upstairs, newly installed carpeting runs throughout most of the second floor. The primary suite is generously sized, with a walk-in closet, en suite bath with double sinks and oversized shower, and an adjacent laundry room. Three more bedrooms, a hall bath, and access to the walk-up attic complete this floor. The lower level offers a game room and recreation room perfect for entertaining or spending quality time with family and friends.
The backyard is a luxurious oasis, with a full acre of land providing room to grow as well as privacy. A large deck gives way to a multi-level paver patio, which leads down to the heated in-ground pool. Surrounded by specimen plantings, this stunning retreat is a welcome respite from hectic life or a soothing background for a work-from-home lifestyle.
Location
State PA
County Lehigh
Area Lower Milford Twp (12312)
Zoning RR2
Rooms
Other Rooms Dining Room, Primary Bedroom, Bedroom 2, Bedroom 3, Bedroom 4, Kitchen, Game Room, Family Room, Den, Foyer, Breakfast Room, Laundry, Mud Room, Office, Recreation Room, Primary Bathroom, Full Bath, Half Bath
Basement Fully Finished, Heated, Interior Access
Interior
Interior Features Attic, Breakfast Area, Built-Ins, Carpet, Ceiling Fan(s), Chair Railings, Family Room Off Kitchen, Formal/Separate Dining Room, Kitchen - Country, Kitchen - Eat-In, Primary Bath(s), Recessed Lighting, Tub Shower, Upgraded Countertops, Walk-in Closet(s), Water Treat System, Window Treatments, Wood Floors
Hot Water Electric
Heating Baseboard - Electric, Heat Pump(s)
Cooling Central A/C
Fireplaces Number 1
Fireplaces Type Gas/Propane
Fireplace Y
Heat Source Electric
Laundry Upper Floor
Exterior
Exterior Feature Deck(s), Patio(s)
Garage Garage Door Opener, Inside Access, Oversized
Garage Spaces 6.0
Pool Heated, In Ground, Vinyl
Waterfront N
Water Access N
Roof Type Asphalt
Accessibility None
Porch Deck(s), Patio(s)
Parking Type Attached Garage, Driveway
Attached Garage 2
Total Parking Spaces 6
Garage Y
Building
Story 2
Foundation Concrete Perimeter
Sewer On Site Septic
Water Well
Architectural Style Colonial
Level or Stories 2
Additional Building Above Grade, Below Grade
New Construction N
Schools
School District Southern Lehigh
Others
Senior Community No
Tax ID 641276396352-00001
Ownership Fee Simple
SqFt Source Assessor
Special Listing Condition Standard
Read Less Info
Want to know what your home might be worth? Contact us for a FREE valuation!

Our team is ready to help you sell your home for the highest possible price ASAP

Bought with Matthew Ricchio • Keller Williams Real Estate - Allentown
Get More Information




