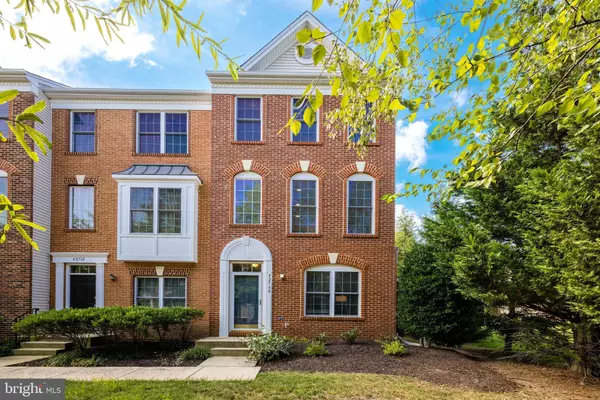For more information regarding the value of a property, please contact us for a free consultation.
Key Details
Sold Price $465,000
Property Type Condo
Sub Type Condo/Co-op
Listing Status Sold
Purchase Type For Sale
Square Footage 1,502 sqft
Price per Sqft $309
Subdivision Amberlea At South Riding
MLS Listing ID VALO2035664
Sold Date 10/03/22
Style Colonial
Bedrooms 4
Full Baths 2
Half Baths 1
Condo Fees $234/mo
HOA Fees $78/mo
HOA Y/N Y
Abv Grd Liv Area 1,502
Originating Board BRIGHT
Year Built 2004
Annual Tax Amount $3,637
Tax Year 2022
Property Description
Bright and Beautiful Brick End Unit 2 Car Garage Townhome. Lower level features a 4th bedroom or private office with an adjoining full bath. Ample sized, 2 Car Garage with shelving and room for storage. Middle level includes open, eat-in kitchen with gas appliances, large cabinets and pantry. Sliding glass door off of the kitchen leads to a sunny balcony with plenty of sitting space. The living room features hardwood floors, crown molding , shelving, recessed lighting and plenty of windows! Half bath as well as the laundry area conveniently located on the second level. The upper level includes three bright bedrooms and full bath with bathtub. There is space in the driveway to park additional cars. The community Amberlea Condos and South Riding dues provide access to 5 pools, playgrounds and parks, fitness trail, tennis, basketball and volleyball courts, ball fields, fishing pier, shopping, restaurants and more! Just 12 miles to Dulles Airport. Easy access to major arteries: Rte 50/Lee Jackson Hwy, Rte 28/Sully Rd or Centreville Rd & Dulles Toll Rd.
Location
State VA
County Loudoun
Zoning PDH4
Rooms
Basement Daylight, Full, Front Entrance, Garage Access, Improved, Interior Access, Outside Entrance, Walkout Level, Windows
Interior
Interior Features Breakfast Area, Carpet, Combination Dining/Living, Dining Area, Entry Level Bedroom, Family Room Off Kitchen, Floor Plan - Open, Kitchen - Eat-In, Kitchen - Table Space, Pantry, Tub Shower, Wood Floors
Hot Water Natural Gas
Heating Forced Air
Cooling Central A/C
Flooring Carpet, Ceramic Tile, Hardwood
Equipment Built-In Range, Built-In Microwave, Dishwasher, Disposal, Dryer, Icemaker, Refrigerator, Washer
Fireplace N
Appliance Built-In Range, Built-In Microwave, Dishwasher, Disposal, Dryer, Icemaker, Refrigerator, Washer
Heat Source Natural Gas
Exterior
Exterior Feature Deck(s)
Garage Garage - Rear Entry, Inside Access, Garage Door Opener
Garage Spaces 2.0
Amenities Available Basketball Courts, Club House, Common Grounds, Dog Park, Jog/Walk Path, Meeting Room, Pool - Outdoor, Swimming Pool, Tennis Courts, Tot Lots/Playground
Waterfront N
Water Access N
View Courtyard
Accessibility None
Porch Deck(s)
Attached Garage 2
Total Parking Spaces 2
Garage Y
Building
Story 3
Foundation Slab
Sewer Public Sewer
Water Public
Architectural Style Colonial
Level or Stories 3
Additional Building Above Grade, Below Grade
Structure Type Dry Wall
New Construction N
Schools
Elementary Schools Hutchison Farm
Middle Schools J. Michael Lunsford
High Schools Freedom
School District Loudoun County Public Schools
Others
Pets Allowed Y
HOA Fee Include Common Area Maintenance,Management,Pool(s),Road Maintenance,Snow Removal,Trash
Senior Community No
Tax ID 165386702001
Ownership Condominium
Acceptable Financing Cash, Conventional, FHA, VA
Listing Terms Cash, Conventional, FHA, VA
Financing Cash,Conventional,FHA,VA
Special Listing Condition Standard
Pets Description Cats OK, Dogs OK
Read Less Info
Want to know what your home might be worth? Contact us for a FREE valuation!

Our team is ready to help you sell your home for the highest possible price ASAP

Bought with Andres A Serafini • RLAH @properties
Get More Information




