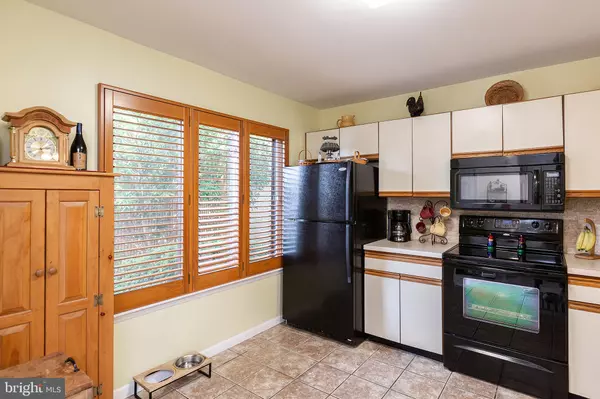For more information regarding the value of a property, please contact us for a free consultation.
Key Details
Sold Price $220,000
Property Type Townhouse
Sub Type Interior Row/Townhouse
Listing Status Sold
Purchase Type For Sale
Square Footage 1,432 sqft
Price per Sqft $153
Subdivision Crossgates
MLS Listing ID PALA2024828
Sold Date 11/29/22
Style Side-by-Side
Bedrooms 2
Full Baths 2
Half Baths 1
HOA Fees $50/qua
HOA Y/N Y
Abv Grd Liv Area 1,432
Originating Board BRIGHT
Year Built 1986
Annual Tax Amount $3,602
Tax Year 2022
Lot Size 2,614 Sqft
Acres 0.06
Lot Dimensions 0.00 x 0.00
Property Description
Welcome to this Crossgates beauty! This home has been well loved and meticulously cared for. With many updates inside and out, allowing you to focus on the most important thing… YOUR MOVE! Enter through the open and airy foyer, boasting with natural light and newer ceramic tile, which carries throughout the kitchen and updated half bath as well. Large open dining/living room combo with a wood-burning corner fireplace. Upstairs offers 2 large bedrooms, each with their own en-suite bathroom. Outside the bedrooms, tucked away in the hall closet is a Speed Queen washer and dryer with an additional closet for your extra storage needs. Enjoy those chilly, fall evenings on your private, enclosed porch off of the living room, overlooking the walking trail. Automatic garage door with 2 remotes was installed and new cedar shakes have been replaced by R&L Siding. If you prefer sports instead of walking, there is a tennis court, basketball court and a public golf club, which can be used by all in the community. LOW HOA annual fees! Conveniently located near Millersville College, major highways, shopping, restaurants and more. Don’t wait, schedule your showing today!
Location
State PA
County Lancaster
Area Millersville Boro (10544)
Zoning RESIDENTIAL
Rooms
Other Rooms Living Room, Dining Room, Bedroom 2, Kitchen, Foyer, Bedroom 1, Laundry, Full Bath, Half Bath, Screened Porch
Interior
Interior Features Carpet, Ceiling Fan(s), Combination Dining/Living, Dining Area, Floor Plan - Open, Skylight(s), Tub Shower, Wainscotting
Hot Water Electric
Heating Heat Pump - Electric BackUp
Cooling Central A/C
Flooring Carpet, Ceramic Tile, Vinyl
Fireplaces Number 1
Fireplaces Type Corner, Fireplace - Glass Doors, Mantel(s), Screen, Wood
Equipment Built-In Microwave, Dishwasher, Dryer - Electric, Oven/Range - Electric, Washer
Fireplace Y
Window Features Energy Efficient,Screens,Skylights
Appliance Built-In Microwave, Dishwasher, Dryer - Electric, Oven/Range - Electric, Washer
Heat Source Electric
Laundry Upper Floor
Exterior
Exterior Feature Enclosed, Screened, Porch(es)
Garage Garage - Front Entry, Garage Door Opener
Garage Spaces 3.0
Utilities Available Cable TV Available, Electric Available, Phone Available, Sewer Available, Water Available
Amenities Available Tennis Courts, Basketball Courts, Jog/Walk Path, Golf Club
Waterfront N
Water Access N
View Garden/Lawn, Trees/Woods, Street
Roof Type Composite,Shingle
Accessibility 2+ Access Exits
Porch Enclosed, Screened, Porch(es)
Road Frontage Boro/Township
Parking Type Driveway, Off Street, Detached Garage
Total Parking Spaces 3
Garage Y
Building
Lot Description Backs - Open Common Area, Backs to Trees, Interior, Level, Front Yard, Rear Yard
Story 2
Foundation Slab
Sewer Public Sewer
Water Public
Architectural Style Side-by-Side
Level or Stories 2
Additional Building Above Grade, Below Grade
New Construction N
Schools
High Schools Penn Manor H.S.
School District Penn Manor
Others
Pets Allowed Y
HOA Fee Include Common Area Maintenance
Senior Community No
Tax ID 440-32735-0-0000
Ownership Fee Simple
SqFt Source Assessor
Security Features Exterior Cameras,Smoke Detector
Acceptable Financing Cash, Conventional
Listing Terms Cash, Conventional
Financing Cash,Conventional
Special Listing Condition Standard
Pets Description Size/Weight Restriction, Cats OK, Dogs OK, Number Limit
Read Less Info
Want to know what your home might be worth? Contact us for a FREE valuation!

Our team is ready to help you sell your home for the highest possible price ASAP

Bought with Mavlyud Svanidze • Keller Williams Elite
Get More Information




