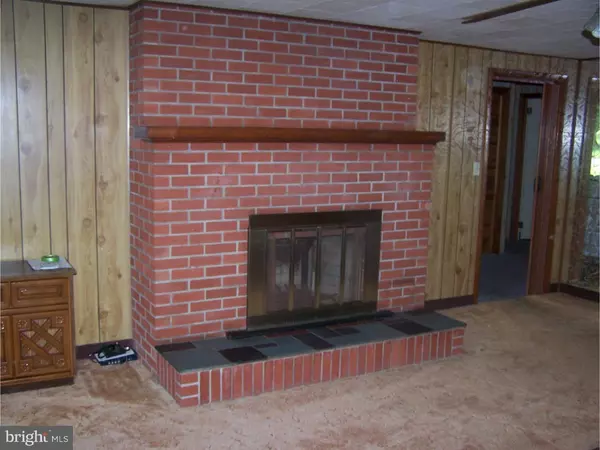For more information regarding the value of a property, please contact us for a free consultation.
Key Details
Sold Price $221,000
Property Type Single Family Home
Sub Type Detached
Listing Status Sold
Purchase Type For Sale
Square Footage 1,580 sqft
Price per Sqft $139
Subdivision None Available
MLS Listing ID 1002584771
Sold Date 07/20/16
Style Ranch/Rambler,Raised Ranch/Rambler
Bedrooms 3
Full Baths 2
HOA Y/N N
Abv Grd Liv Area 1,580
Originating Board TREND
Year Built 1962
Annual Tax Amount $3,092
Tax Year 2016
Lot Size 1.690 Acres
Acres 1.69
Lot Dimensions 217X337
Property Description
A beautiful country setting for this eye appealing Ranch home set on 1.6 acres. Home built by current owner in 1961 and added onto in 1973. 3 bedrooms, 2 baths, eat in kitchen designed with window over the sink overlooking rear yard, large 1/r with brick f/p, family room exiting onto extensive wrap around deck, full basement with walk out. A large list of improvements in the past few years, roof, furnace, deck, water heater, water tank and pump for well, and windows replaced in 2005, just to name a few. The home would like some gentle updating to provide years of enjoyment to the next family. As you view the rear of the property you will notice stakes which represent The area for the placement of a brand new septic system. All permits are in Order, contractor has been chosen and it is just based on availability of Contractor. It may be sometime in July when system is finished. Current Water test results are available as are the plans for the septic system.
Location
State PA
County Bucks
Area Milford Twp (10123)
Zoning RA
Rooms
Other Rooms Living Room, Primary Bedroom, Bedroom 2, Kitchen, Family Room, Bedroom 1, Attic
Basement Full, Unfinished, Outside Entrance, Drainage System
Interior
Interior Features Ceiling Fan(s), Kitchen - Eat-In
Hot Water Electric
Heating Oil, Forced Air, Baseboard
Cooling Wall Unit
Flooring Fully Carpeted, Vinyl
Fireplaces Number 1
Fireplaces Type Brick
Equipment Built-In Range
Fireplace Y
Window Features Bay/Bow
Appliance Built-In Range
Heat Source Oil
Laundry Basement
Exterior
Exterior Feature Deck(s), Porch(es)
Garage Spaces 3.0
Utilities Available Cable TV
Waterfront N
Water Access N
Roof Type Pitched,Shingle
Accessibility None
Porch Deck(s), Porch(es)
Parking Type Driveway
Total Parking Spaces 3
Garage N
Building
Lot Description Level, Open, Trees/Wooded, Front Yard, Rear Yard, SideYard(s)
Foundation Brick/Mortar
Sewer On Site Septic
Water Well
Architectural Style Ranch/Rambler, Raised Ranch/Rambler
Additional Building Above Grade
New Construction N
Schools
High Schools Quakertown Community Senior
School District Quakertown Community
Others
Pets Allowed Y
Senior Community No
Tax ID 23-007-095
Ownership Fee Simple
Acceptable Financing Conventional, VA, FHA 203(b)
Listing Terms Conventional, VA, FHA 203(b)
Financing Conventional,VA,FHA 203(b)
Pets Description Case by Case Basis
Read Less Info
Want to know what your home might be worth? Contact us for a FREE valuation!

Our team is ready to help you sell your home for the highest possible price ASAP

Bought with Laura J Selverian • BHHS Fox & Roach-Blue Bell
Get More Information




