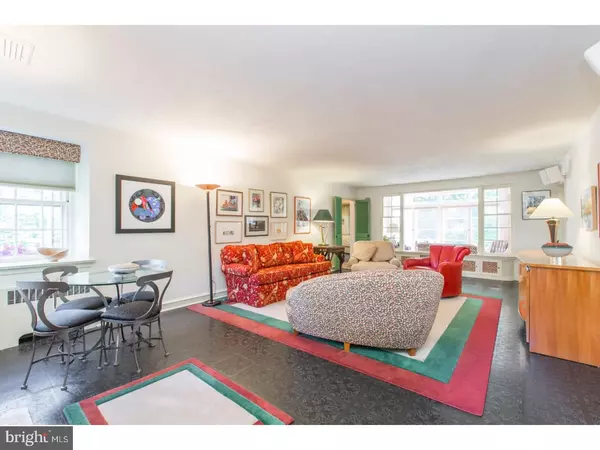For more information regarding the value of a property, please contact us for a free consultation.
Key Details
Sold Price $345,000
Property Type Single Family Home
Sub Type Detached
Listing Status Sold
Purchase Type For Sale
Square Footage 2,800 sqft
Price per Sqft $123
Subdivision Elkins Park
MLS Listing ID 1003161007
Sold Date 08/30/17
Style Cape Cod
Bedrooms 4
Full Baths 2
Half Baths 2
HOA Y/N N
Abv Grd Liv Area 2,800
Originating Board TREND
Year Built 1950
Annual Tax Amount $10,627
Tax Year 2017
Lot Size 0.488 Acres
Acres 0.49
Lot Dimensions 216
Property Description
Beautiful Stone Cape situated on magnificently landscaped grounds. This spacious home has a great floor plan and wonderful natural light throughout. The Entry Hallway leads to an elegant Living Room with a wood burning fireplace and a large picture window. The adjacent Sun Room provides a wonderful space to relax, and exits to a lovely rear patio. The Formal Dining Room has beautiful built-ins, and another large picture window. The updated Eat-in Kitchen features lots of cabinet space and an island/breakfast bar. Walk out the door leading to a lovely covered almost new brick garden patio, the perfect spot for your morning coffee and bird watching. Separate from the living spaces, is the Master Bedroom featuring a full wall of built in closets. The Master Bathroom has been completely redone with a spa-like ambiance, heated towel rack, heated floor & shower and multi-head custom shower. A first floor Den, and newer Powder Room complete this level. Upstairs you will find three generously sized Bedrooms and a large, bright Hall Bathroom as well as a walk-in cedar closet. The lower level offers a Family Room, a saloon-style room with full wet bar and seating, Powder Room, Bonus Room, Storage Rooms, Laundry Room, and a walk-out to the lower level patio. The picturesque grounds are highlighted by an abundance of azaleas and beautiful plantings. Slate roof, flagstone walkway. Hot water heater installed 7/2016. 4 zoned heating system. Central air system installed 2009. Some replacement windows on second floor. Dining Room picture window and lower level Family Room picture window replaced with double pane windows. Close to Septa train and bus for easy center city commuting. Brand new Wyncote Elementary School. Look no further, this very special home will not last long!
Location
State PA
County Montgomery
Area Cheltenham Twp (10631)
Zoning R4
Rooms
Other Rooms Living Room, Dining Room, Primary Bedroom, Bedroom 2, Bedroom 3, Kitchen, Family Room, Bedroom 1, Other
Basement Full, Outside Entrance, Fully Finished
Interior
Interior Features Primary Bath(s), Kitchen - Island, Stall Shower, Dining Area
Hot Water Natural Gas
Heating Gas, Hot Water, Radiator, Baseboard
Cooling Central A/C
Flooring Fully Carpeted, Vinyl, Tile/Brick
Fireplaces Number 1
Equipment Cooktop, Oven - Double, Oven - Self Cleaning, Dishwasher, Disposal
Fireplace Y
Appliance Cooktop, Oven - Double, Oven - Self Cleaning, Dishwasher, Disposal
Heat Source Natural Gas
Laundry Basement
Exterior
Exterior Feature Patio(s), Porch(es)
Garage Spaces 3.0
Waterfront N
Water Access N
Roof Type Pitched,Slate
Accessibility None
Porch Patio(s), Porch(es)
Parking Type Driveway
Total Parking Spaces 3
Garage N
Building
Story 2
Sewer Public Sewer
Water Public
Architectural Style Cape Cod
Level or Stories 2
Additional Building Above Grade
New Construction N
Schools
Elementary Schools Wyncote
Middle Schools Cedarbrook
High Schools Cheltenham
School District Cheltenham
Others
Senior Community No
Tax ID 31-00-02488-001
Ownership Fee Simple
Read Less Info
Want to know what your home might be worth? Contact us for a FREE valuation!

Our team is ready to help you sell your home for the highest possible price ASAP

Bought with Melissa Avivi • Weichert Realtors
Get More Information




