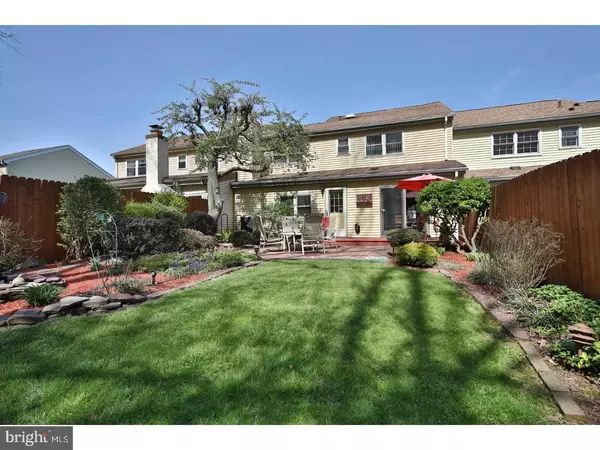For more information regarding the value of a property, please contact us for a free consultation.
Key Details
Sold Price $280,000
Property Type Townhouse
Sub Type Interior Row/Townhouse
Listing Status Sold
Purchase Type For Sale
Square Footage 1,742 sqft
Price per Sqft $160
Subdivision Saw Mill Valley
MLS Listing ID 1000476946
Sold Date 06/28/18
Style Colonial
Bedrooms 3
Full Baths 2
Half Baths 1
HOA Y/N N
Abv Grd Liv Area 1,742
Originating Board TREND
Year Built 1979
Annual Tax Amount $3,866
Tax Year 2018
Lot Size 4,021 Sqft
Acres 0.09
Lot Dimensions 30
Property Description
Ready to be Dazzled by this meticulously maintained and completely updated 3 Bedrooms 2 1/2 Bathroom Townhome with One Car Garage. Awesome location and No Association Fees. Present owners have created a beautifully landscaped yard to enjoy quite nights or family gatherings. Enter the home into a lovely decorated living room that boasts cherry hardwood floors through dining room and hall. Enjoy countless memories in great room which features a beautiful wood burning brick fireplace and additional entertainment space by the bar. Kitchen was recently updated to include granite countertops, stainless steel appliances and additional storage pantry. Roof and HVAC system have been updated. Second floor features main bedroom with renovated bathroom. Second bedroom is neutral, bright and with lots of closet space and also features access to walk in attic storage area. Hall bathroom has been renovated and third bedroom is also a good size. This is highly desirable neighborhood is central located Horsham Township has lots to offer including close to PA Turnpike, walking paths and parks and community center and Library and Award Winning School District. This home is move in ready and just waiting for the next owners to unpack their bags and begin making memories!
Location
State PA
County Montgomery
Area Horsham Twp (10636)
Zoning R5
Rooms
Other Rooms Living Room, Dining Room, Primary Bedroom, Bedroom 2, Kitchen, Family Room, Bedroom 1
Interior
Interior Features Ceiling Fan(s), Kitchen - Eat-In
Hot Water Electric
Heating Electric
Cooling Central A/C
Fireplaces Number 1
Fireplace Y
Heat Source Electric
Laundry Main Floor
Exterior
Garage Spaces 3.0
Waterfront N
Water Access N
Accessibility None
Parking Type Other
Total Parking Spaces 3
Garage N
Building
Story 2
Sewer Public Sewer
Water Public
Architectural Style Colonial
Level or Stories 2
Additional Building Above Grade
New Construction N
Schools
Middle Schools Keith Valley
High Schools Hatboro-Horsham
School District Hatboro-Horsham
Others
Pets Allowed Y
Senior Community No
Tax ID 36-00-04416-111
Ownership Fee Simple
Security Features Security System
Acceptable Financing Conventional, FHA 203(b)
Listing Terms Conventional, FHA 203(b)
Financing Conventional,FHA 203(b)
Pets Description Case by Case Basis
Read Less Info
Want to know what your home might be worth? Contact us for a FREE valuation!

Our team is ready to help you sell your home for the highest possible price ASAP

Bought with Nancy Casey • BHHS Fox & Roach-Center City Walnut
Get More Information




